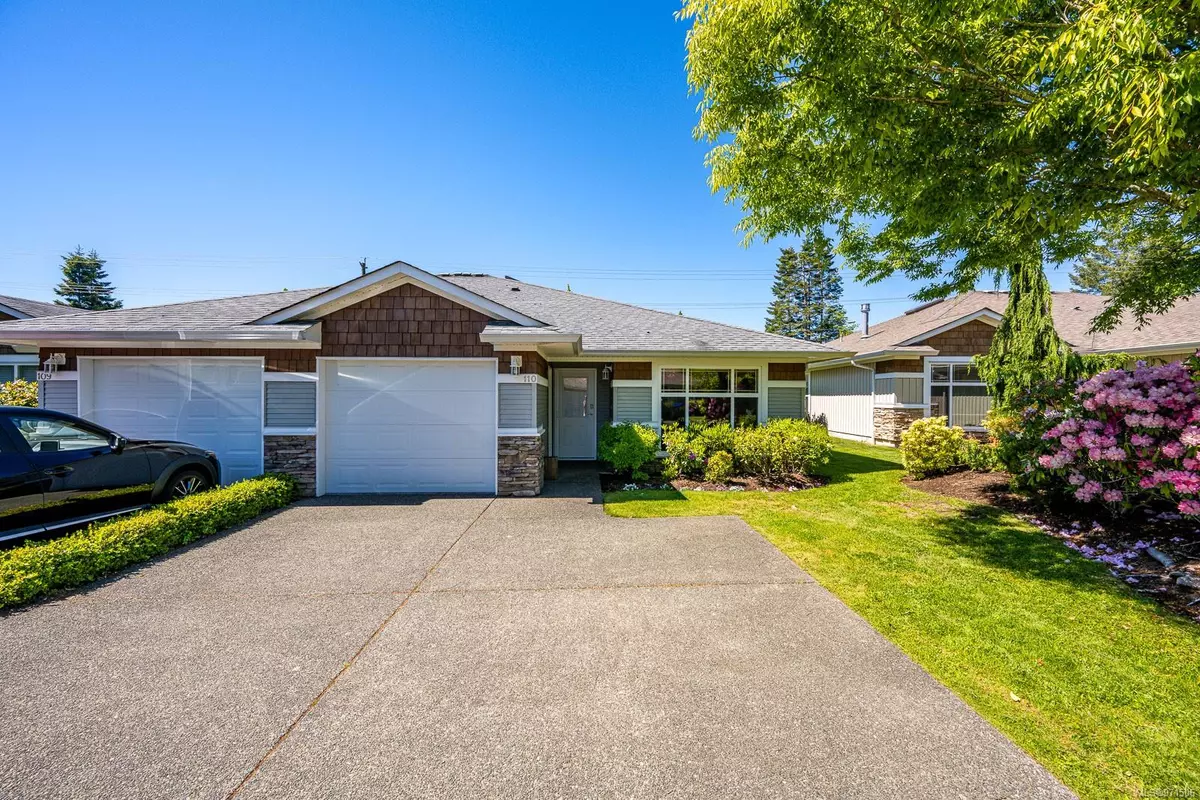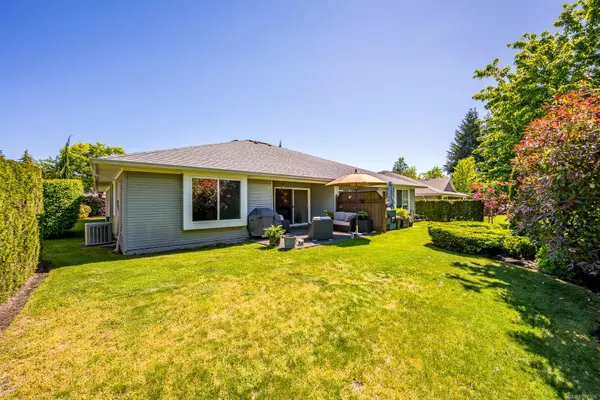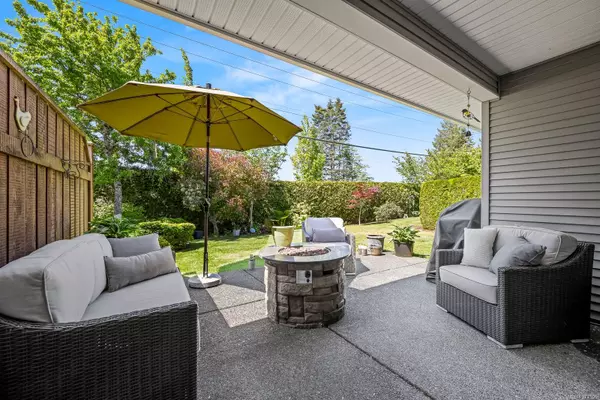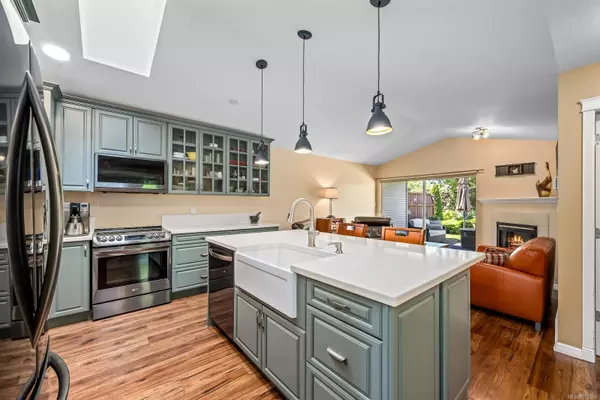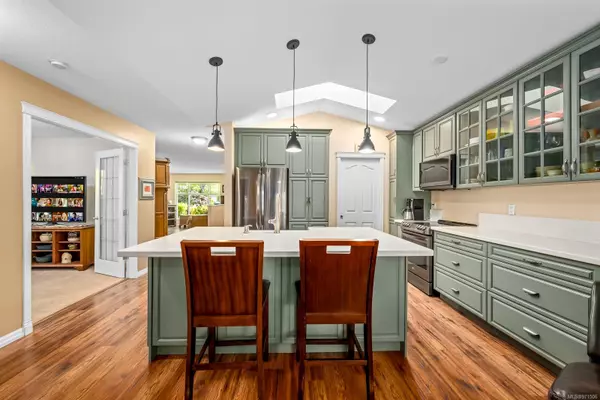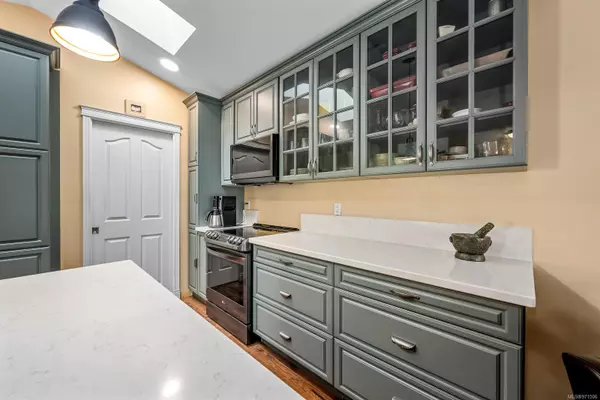
2 Beds
2 Baths
1,243 SqFt
2 Beds
2 Baths
1,243 SqFt
Key Details
Property Type Townhouse
Sub Type Row/Townhouse
Listing Status Active
Purchase Type For Sale
Square Footage 1,243 sqft
Price per Sqft $514
Subdivision High Glen
MLS Listing ID 971506
Style Rancher
Bedrooms 2
HOA Fees $421/mo
Rental Info Unrestricted
Year Built 2004
Annual Tax Amount $2,758
Tax Year 2024
Property Description
Location
State BC
County Courtenay, City Of
Area Cv Courtenay East
Zoning CD-3
Direction South
Rooms
Basement Crawl Space
Main Level Bedrooms 2
Kitchen 1
Interior
Interior Features Dining/Living Combo
Heating Heat Pump
Cooling Central Air
Flooring Laminate
Fireplaces Number 1
Fireplaces Type Gas
Fireplace Yes
Window Features Vinyl Frames
Appliance Dishwasher, F/S/W/D, Garburator
Laundry In Unit
Exterior
Exterior Feature Balcony/Patio
Garage Spaces 1.0
Utilities Available Natural Gas To Lot
Roof Type Asphalt Shingle
Handicap Access Accessible Entrance
Total Parking Spaces 2
Building
Lot Description Gated Community, Landscaped, Near Golf Course
Building Description Frame Metal, Rancher
Faces South
Story 1
Foundation Poured Concrete
Sewer Sewer Connected
Water Municipal
Architectural Style Patio Home
Structure Type Frame Metal
Others
HOA Fee Include Maintenance Grounds
Tax ID 025-877-348
Ownership Freehold/Strata
Acceptable Financing None
Listing Terms None
Pets Allowed Aquariums, Birds, Caged Mammals, Cats, Dogs

"My job is to find and attract mastery-based agents to the office, protect the culture, and make sure everyone is happy! "


