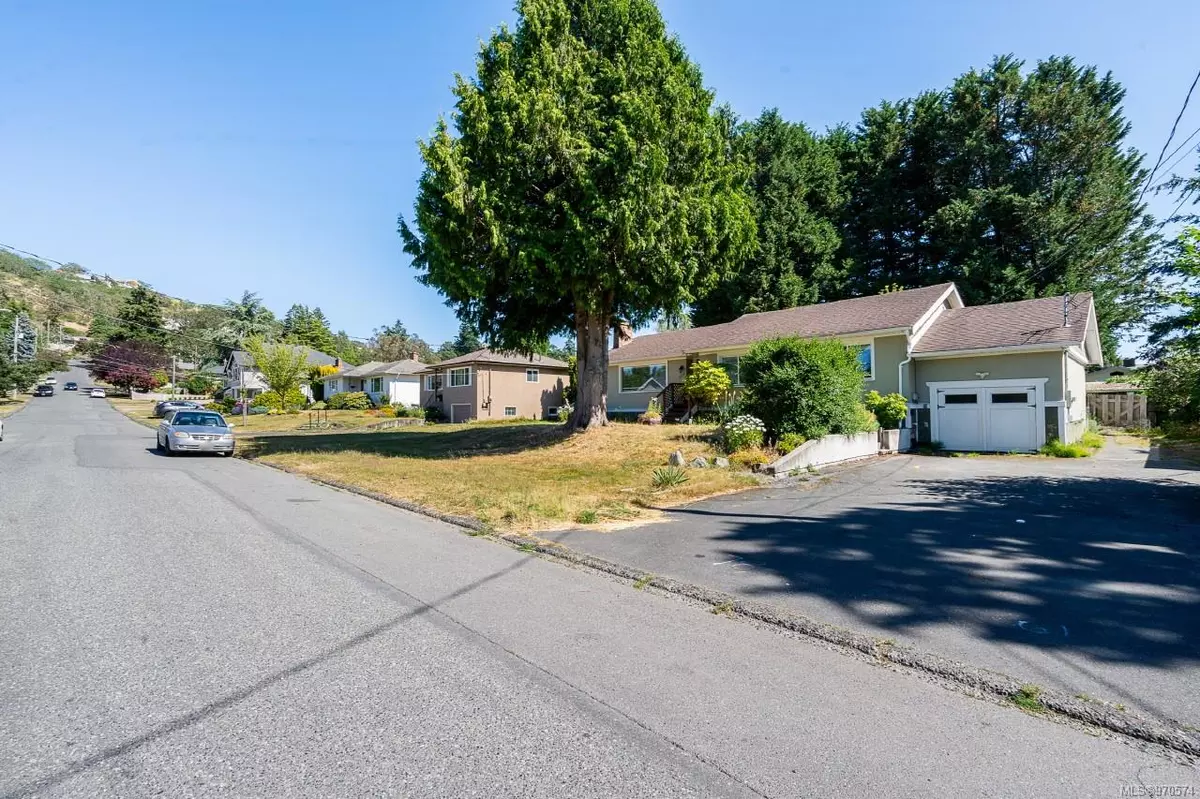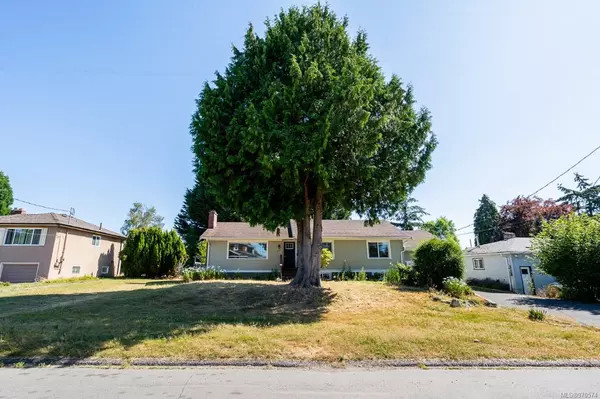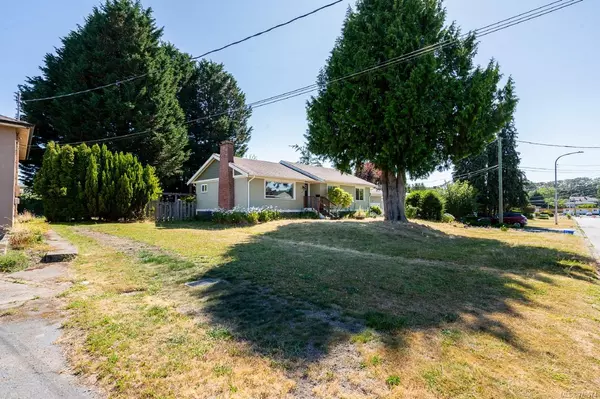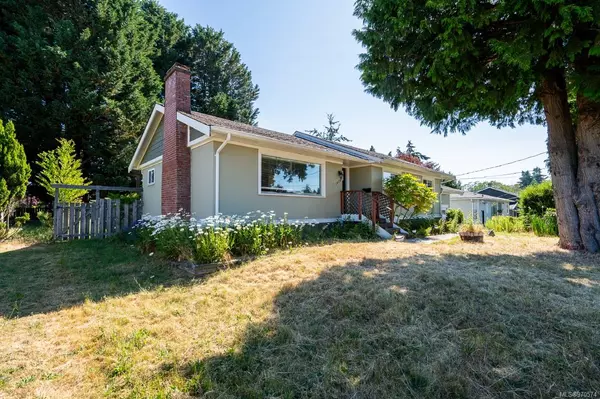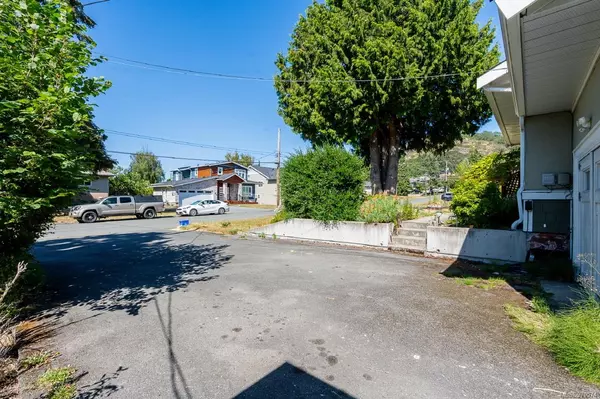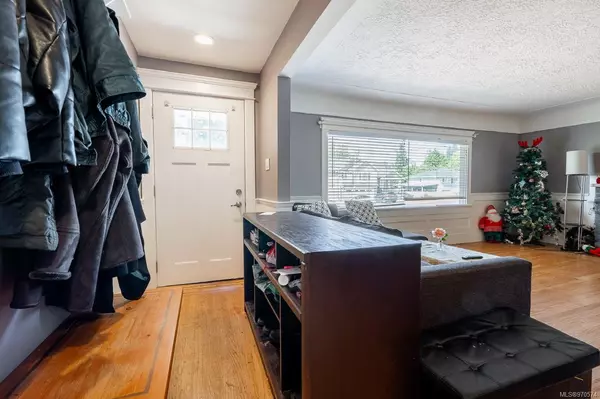
4 Beds
3 Baths
1,645 SqFt
4 Beds
3 Baths
1,645 SqFt
Key Details
Property Type Single Family Home
Sub Type Single Family Detached
Listing Status Active
Purchase Type For Sale
Square Footage 1,645 sqft
Price per Sqft $869
MLS Listing ID 970574
Style Main Level Entry with Lower Level(s)
Bedrooms 4
Rental Info Unrestricted
Year Built 1952
Annual Tax Amount $5,571
Tax Year 2023
Lot Size 10,454 Sqft
Acres 0.24
Lot Dimensions 80 ft wide x 132 ft deep
Property Description
Location
State BC
County Capital Regional District
Area Se Mt Tolmie
Direction North
Rooms
Basement Crawl Space, Partially Finished
Main Level Bedrooms 3
Kitchen 2
Interior
Interior Features Storage, Workshop
Heating Baseboard, Electric, Forced Air, Heat Pump
Cooling None
Flooring Wood
Fireplaces Number 1
Fireplaces Type Living Room
Fireplace Yes
Appliance F/S/W/D
Laundry In House
Exterior
Exterior Feature Sprinkler System
Garage Spaces 1.0
Roof Type Asphalt Shingle
Total Parking Spaces 5
Building
Lot Description Level, Rectangular Lot
Building Description Cement Fibre,Frame Wood,Insulation: Ceiling,Insulation: Walls,Stucco, Main Level Entry with Lower Level(s)
Faces North
Foundation Poured Concrete
Sewer Sewer To Lot
Water Municipal
Structure Type Cement Fibre,Frame Wood,Insulation: Ceiling,Insulation: Walls,Stucco
Others
Tax ID 005-525-136
Ownership Freehold
Pets Allowed Aquariums, Birds, Caged Mammals, Cats, Dogs

"My job is to find and attract mastery-based agents to the office, protect the culture, and make sure everyone is happy! "


