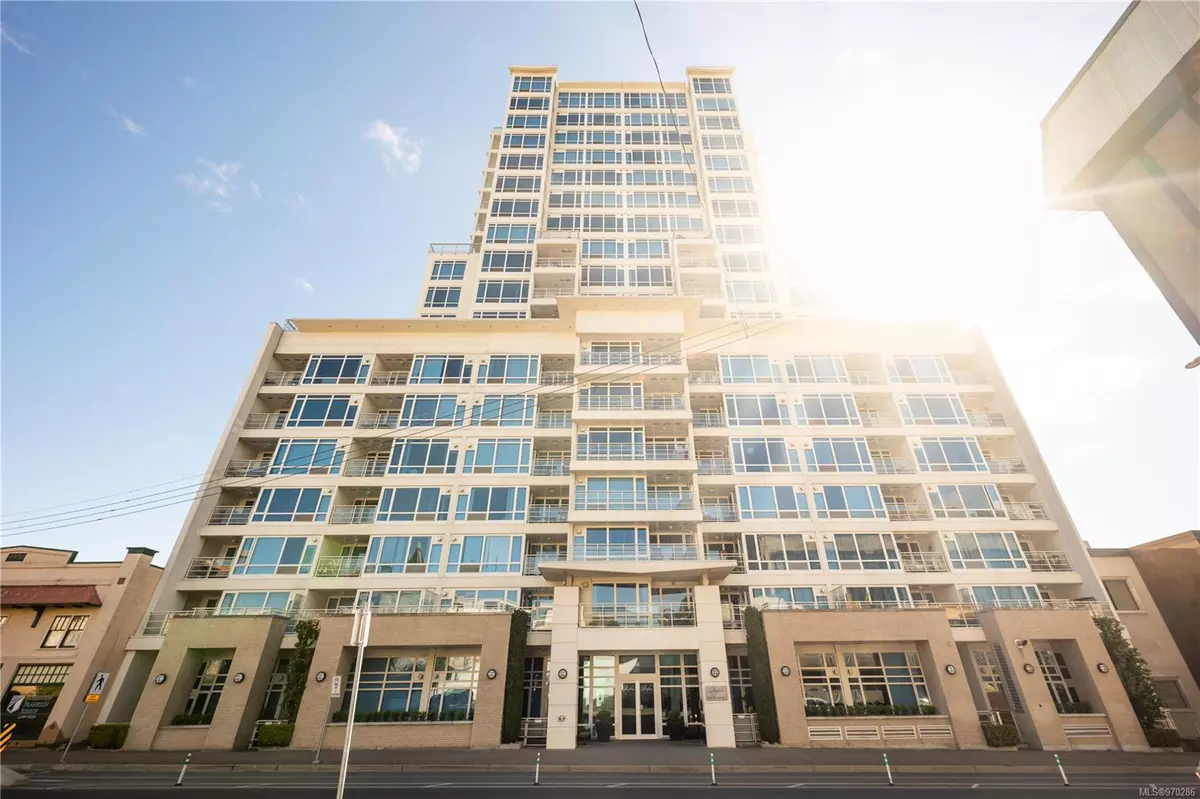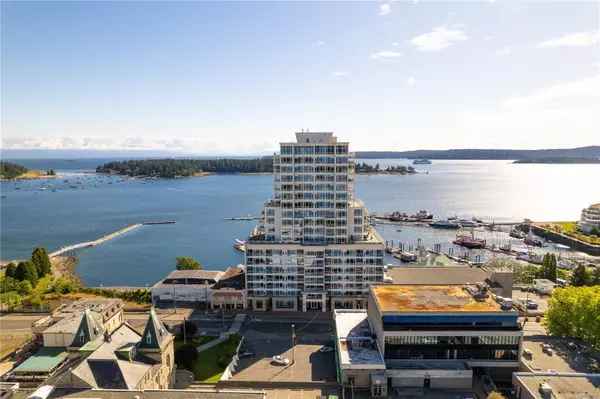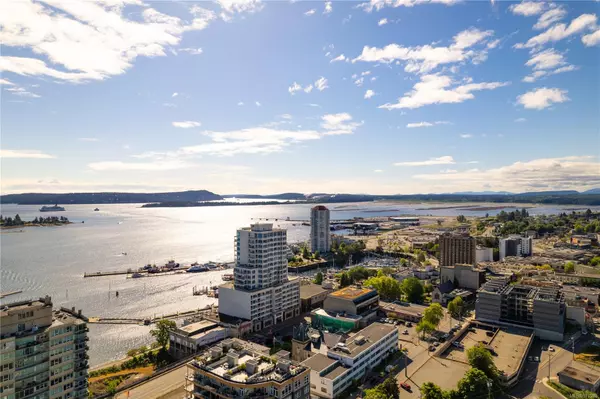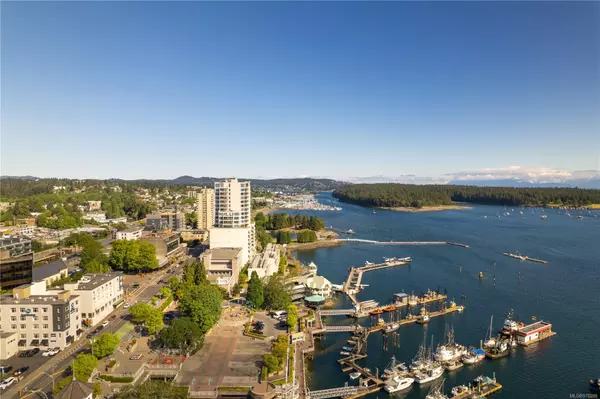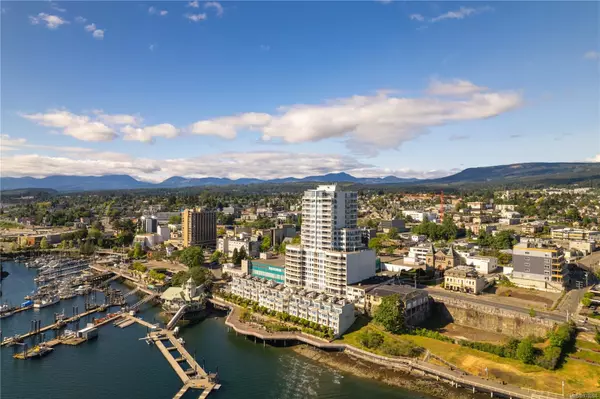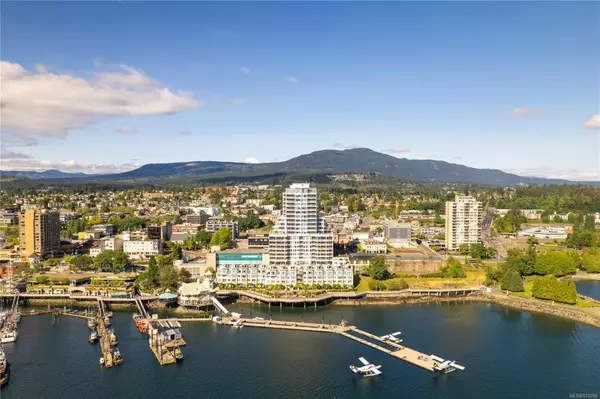2 Beds
2 Baths
1,182 SqFt
2 Beds
2 Baths
1,182 SqFt
Key Details
Property Type Condo
Sub Type Condo Apartment
Listing Status Pending
Purchase Type For Sale
Square Footage 1,182 sqft
Price per Sqft $782
MLS Listing ID 970286
Style Condo
Bedrooms 2
HOA Fees $431/mo
Rental Info Unrestricted
Year Built 2009
Annual Tax Amount $5,672
Tax Year 2023
Property Description
Location
Province BC
County Nanaimo, City Of
Area Na Old City
Zoning DT5
Direction See Remarks
Rooms
Basement None
Main Level Bedrooms 2
Kitchen 1
Interior
Interior Features Controlled Entry, Dining/Living Combo, Elevator
Heating Baseboard, Heat Pump, Natural Gas
Cooling Air Conditioning
Flooring Hardwood, Tile
Fireplaces Number 1
Fireplaces Type Gas, Living Room
Fireplace Yes
Appliance Dishwasher, Dryer, Microwave, Oven/Range Gas, Refrigerator, Washer
Laundry In Unit
Exterior
Exterior Feature Balcony, Low Maintenance Yard, Security System, Wheelchair Access
Utilities Available Cable Available, Electricity To Lot, Garbage, Natural Gas To Lot, Phone Available
Amenities Available Elevator(s), Secured Entry
Waterfront Description Ocean
View Y/N Yes
View City, Mountain(s), Ocean
Roof Type Other
Handicap Access Wheelchair Friendly
Total Parking Spaces 1
Building
Lot Description Adult-Oriented Neighbourhood, Central Location, Easy Access, Family-Oriented Neighbourhood, Marina Nearby, Recreation Nearby, Shopping Nearby, Sidewalk, Southern Exposure, Walk on Waterfront, See Remarks
Building Description Concrete,Steel and Concrete, Condo
Faces See Remarks
Story 20
Foundation Poured Concrete
Sewer Sewer Connected
Water Municipal
Architectural Style Contemporary
Structure Type Concrete,Steel and Concrete
Others
HOA Fee Include Caretaker,Garbage Removal,Gas,Hot Water,Insurance,Property Management,Sewer,Water
Tax ID 027-902-056
Ownership Freehold/Strata
Pets Allowed Aquariums, Birds, Number Limit
"My job is to find and attract mastery-based agents to the office, protect the culture, and make sure everyone is happy! "


