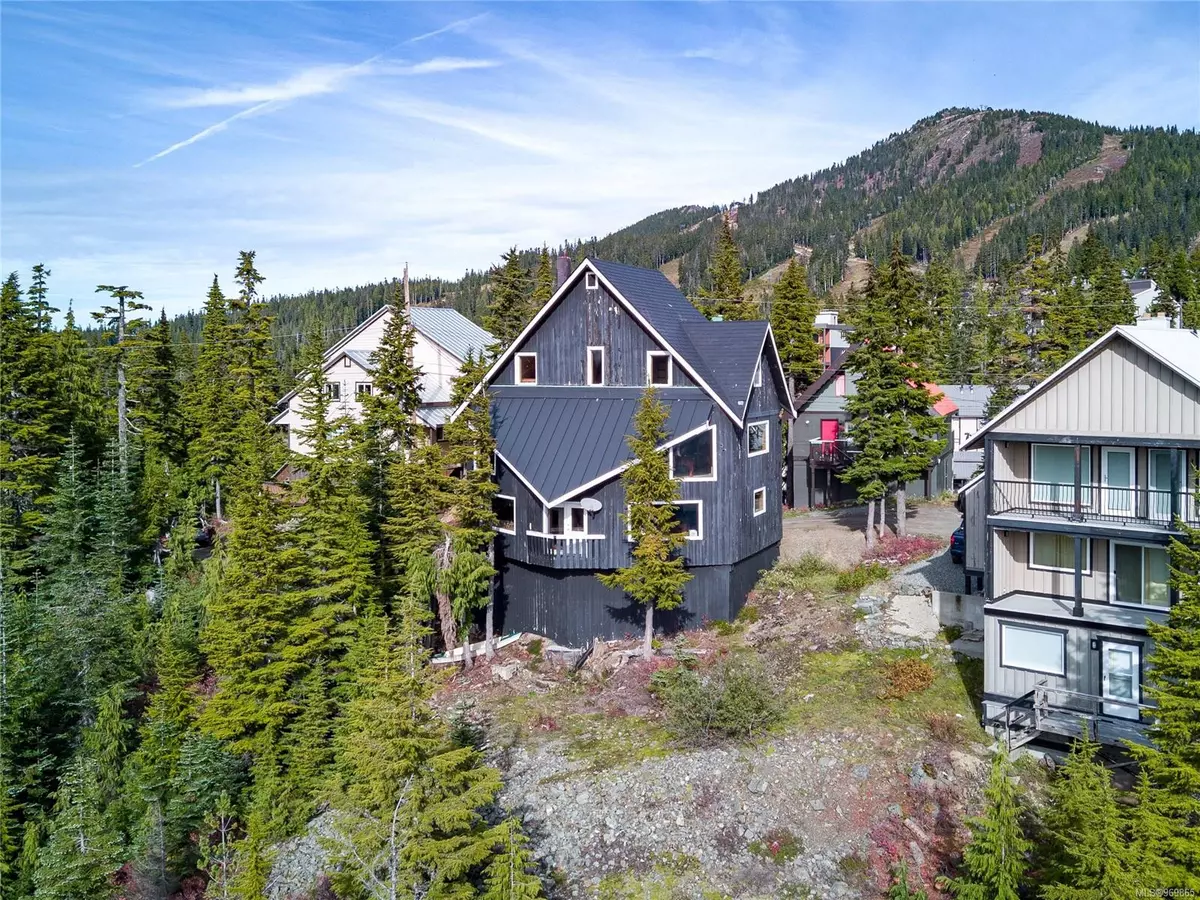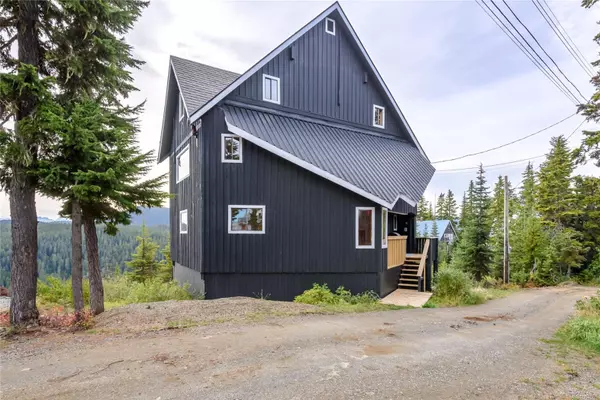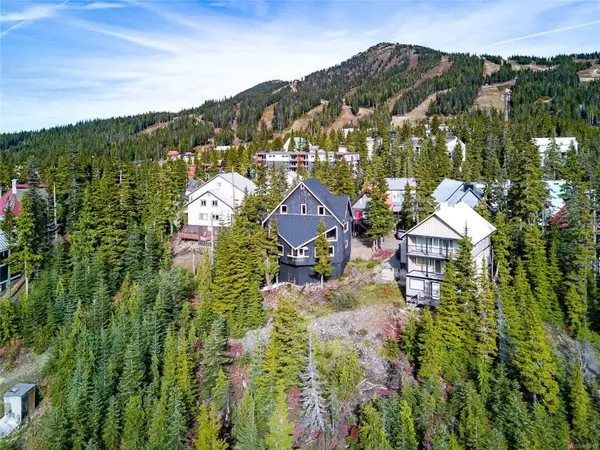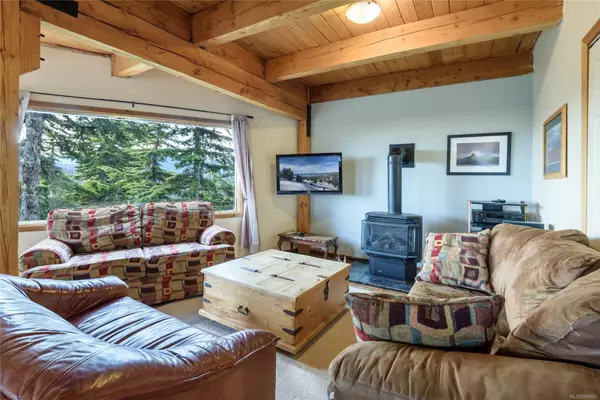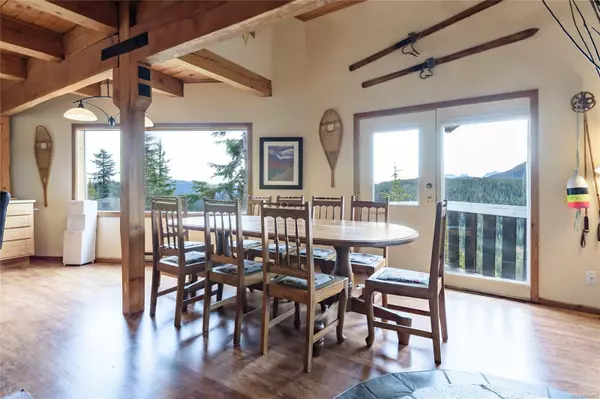
3 Beds
3 Baths
2,888 SqFt
3 Beds
3 Baths
2,888 SqFt
Key Details
Property Type Single Family Home
Sub Type Single Family Detached
Listing Status Active
Purchase Type For Sale
Square Footage 2,888 sqft
Price per Sqft $308
Subdivision Alpine Village
MLS Listing ID 969865
Style Main Level Entry with Upper Level(s)
Bedrooms 3
HOA Fees $178/mo
Rental Info Unrestricted
Year Built 1981
Annual Tax Amount $4,265
Tax Year 2024
Lot Size 1,742 Sqft
Acres 0.04
Property Description
Location
State BC
County Comox Valley Regional District
Area Cv Mt Washington
Direction South
Rooms
Basement Partial
Kitchen 1
Interior
Interior Features Sauna, Storage, Vaulted Ceiling(s)
Heating Baseboard, Electric
Cooling None
Flooring Mixed
Fireplaces Number 1
Fireplaces Type Propane
Fireplace Yes
Window Features Aluminum Frames
Appliance Dishwasher, F/S/W/D
Laundry In House
Exterior
Exterior Feature Balcony, Balcony/Deck
View Y/N Yes
View Mountain(s), Valley
Roof Type Metal
Total Parking Spaces 2
Building
Building Description Frame Wood, Main Level Entry with Upper Level(s)
Faces South
Story 3
Foundation None
Sewer Sewer Connected
Water Municipal
Architectural Style Cottage/Cabin, Post & Beam
Structure Type Frame Wood
Others
Tax ID 000-761-095
Ownership Freehold/Strata
Pets Allowed Cats, Dogs

"My job is to find and attract mastery-based agents to the office, protect the culture, and make sure everyone is happy! "


