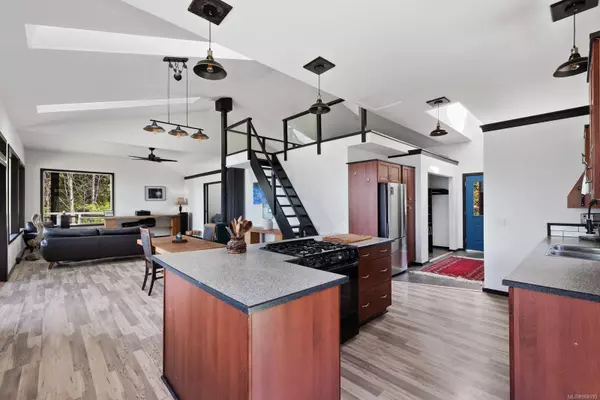
2 Beds
1 Bath
2,267 SqFt
2 Beds
1 Bath
2,267 SqFt
Key Details
Property Type Single Family Home
Sub Type Single Family Detached
Listing Status Active
Purchase Type For Sale
Square Footage 2,267 sqft
Price per Sqft $396
Subdivision Mine Road
MLS Listing ID 968195
Style Main Level Entry with Lower Level(s)
Bedrooms 2
Rental Info Unrestricted
Year Built 1999
Annual Tax Amount $2,871
Tax Year 2023
Lot Size 3.980 Acres
Acres 3.98
Property Description
Location
State BC
County Islands Trust
Area Isl Lasqueti Island
Zoning LB
Direction Northwest
Rooms
Other Rooms Storage Shed, Workshop
Basement Partially Finished
Main Level Bedrooms 1
Kitchen 1
Interior
Heating Wood
Cooling None
Fireplaces Number 1
Fireplaces Type Wood Burning, Wood Stove
Fireplace Yes
Laundry In House
Exterior
Exterior Feature Balcony, Balcony/Deck, Fencing: Partial, Garden
Garage Spaces 3.0
Waterfront Description Ocean
View Y/N Yes
View Ocean
Roof Type Metal
Total Parking Spaces 6
Building
Lot Description Acreage, Marina Nearby, No Through Road, Park Setting, Private, Quiet Area, Rural Setting, Sloping, Walk on Waterfront
Building Description Concrete,Frame Wood, Main Level Entry with Lower Level(s)
Faces Northwest
Foundation Poured Concrete
Sewer Septic System
Water Cistern, Well: Drilled
Architectural Style Contemporary
Structure Type Concrete,Frame Wood
Others
Restrictions ALR: No,Building Scheme,Other
Tax ID 024-482-323
Ownership Freehold/Strata
Pets Allowed Aquariums, Birds, Caged Mammals, Cats, Dogs

"My job is to find and attract mastery-based agents to the office, protect the culture, and make sure everyone is happy! "







