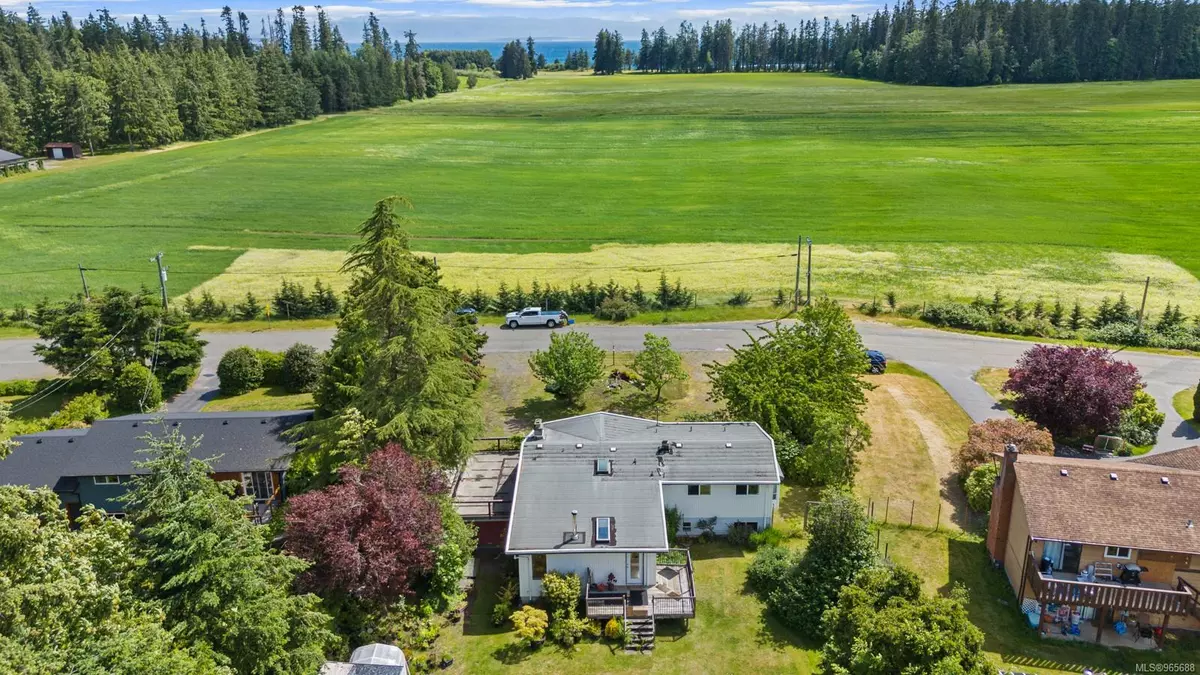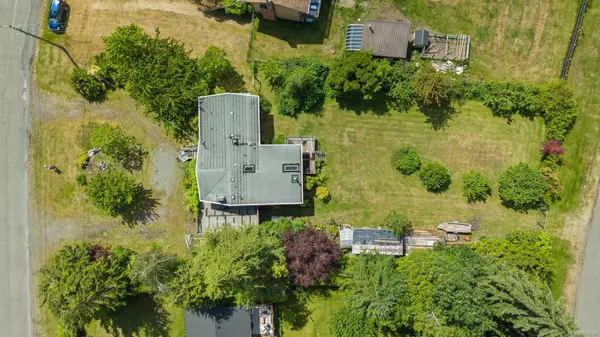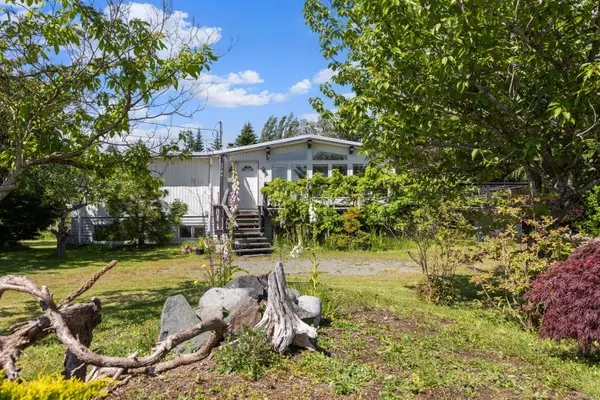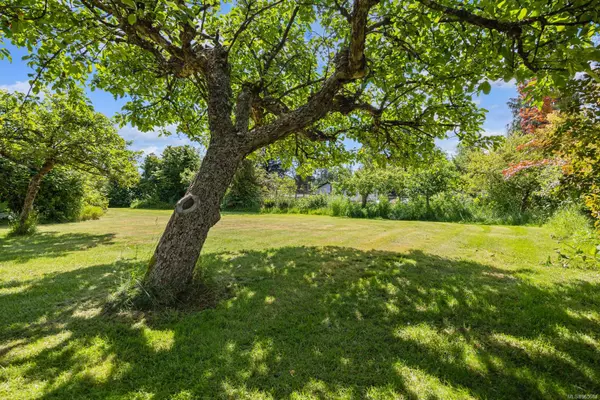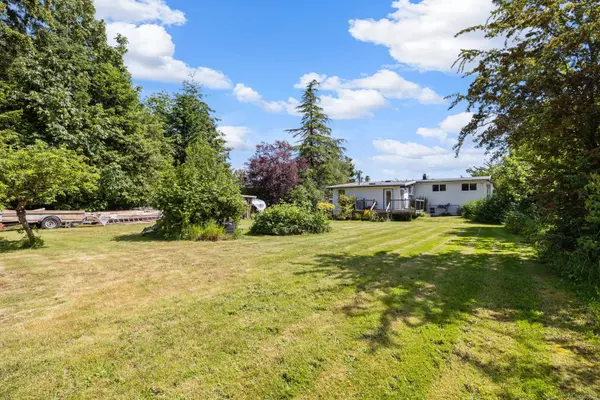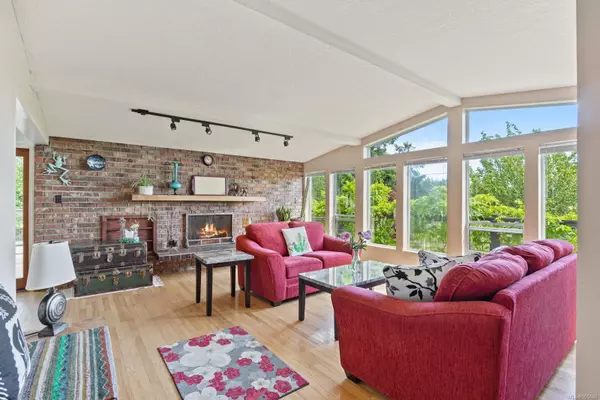4 Beds
3 Baths
2,712 SqFt
4 Beds
3 Baths
2,712 SqFt
Key Details
Property Type Single Family Home
Sub Type Single Family Detached
Listing Status Pending
Purchase Type For Sale
Square Footage 2,712 sqft
Price per Sqft $276
MLS Listing ID 965688
Style Split Level
Bedrooms 4
Rental Info Unrestricted
Year Built 1960
Annual Tax Amount $3,070
Tax Year 2024
Lot Size 0.520 Acres
Acres 0.52
Property Description
The entrance to this home is off REGENT Road across from the distillery farm ... situated between Comox Valley and Campbell River.
Location
Province BC
County Strathcona Regional District
Area Cr Campbell River South
Zoning CR4
Direction Southeast
Rooms
Basement Finished
Main Level Bedrooms 2
Kitchen 2
Interior
Heating Electric, Forced Air
Cooling Partial, Other
Flooring Mixed
Fireplaces Number 3
Fireplaces Type Wood Burning, Wood Stove
Fireplace Yes
Window Features Insulated Windows
Laundry In House
Exterior
Exterior Feature Balcony/Deck, Garden
Garage Spaces 1.0
View Y/N Yes
View Mountain(s)
Roof Type Asphalt Torch On
Total Parking Spaces 1
Building
Lot Description Central Location, Easy Access, Family-Oriented Neighbourhood, Landscaped, Level, Marina Nearby, Near Golf Course, Recreation Nearby, Rural Setting, Shopping Nearby, Southern Exposure
Building Description Insulation: Ceiling,Insulation: Walls,Vinyl Siding, Split Level
Faces Southeast
Foundation Poured Concrete
Sewer Septic System
Water Regional/Improvement District, Well: Shallow
Structure Type Insulation: Ceiling,Insulation: Walls,Vinyl Siding
Others
Restrictions None
Tax ID 004-415-809
Ownership Freehold
Acceptable Financing Must Be Paid Off
Listing Terms Must Be Paid Off
Pets Allowed Aquariums, Birds, Caged Mammals, Cats, Dogs
"My job is to find and attract mastery-based agents to the office, protect the culture, and make sure everyone is happy! "


