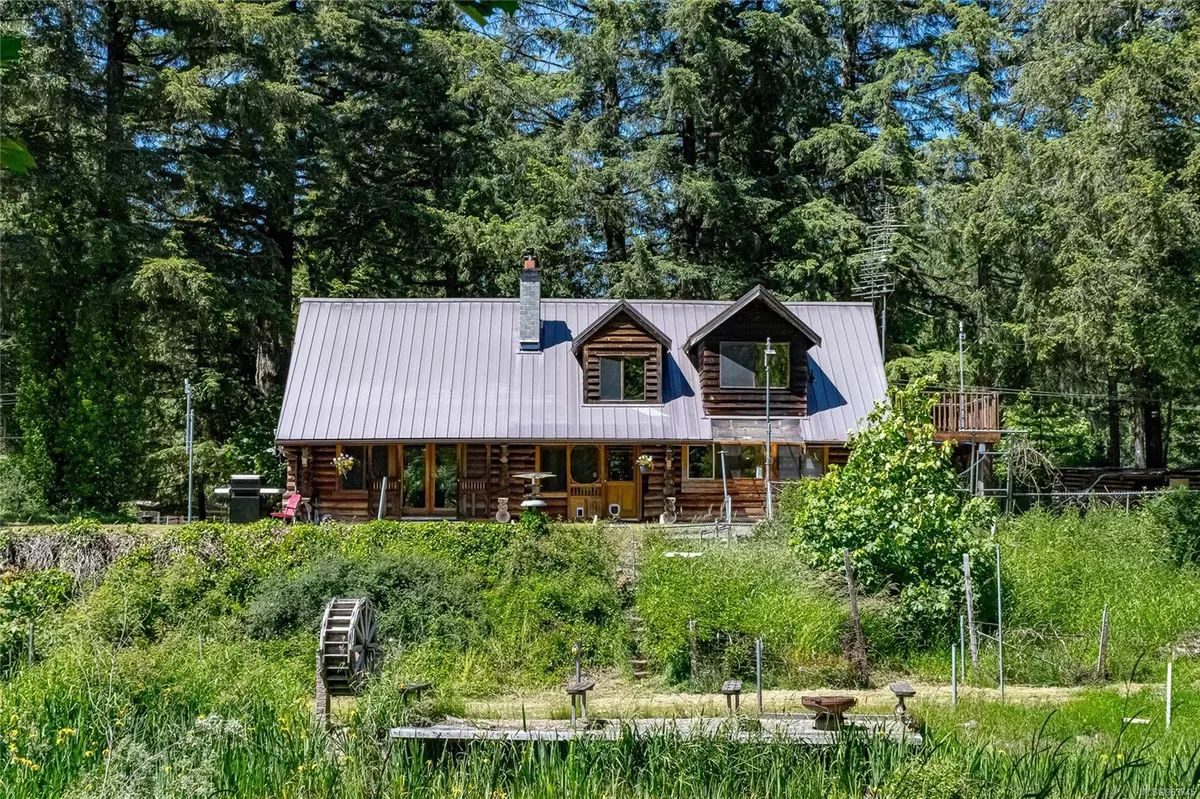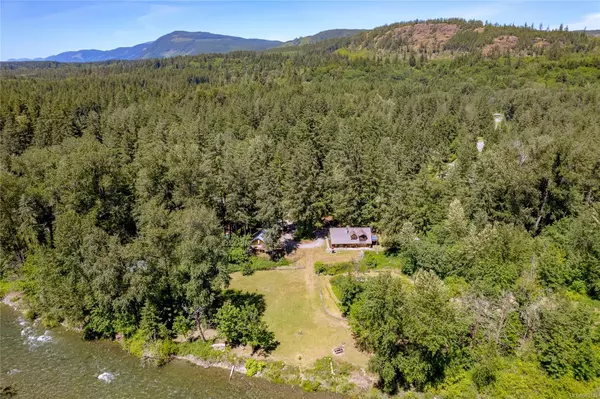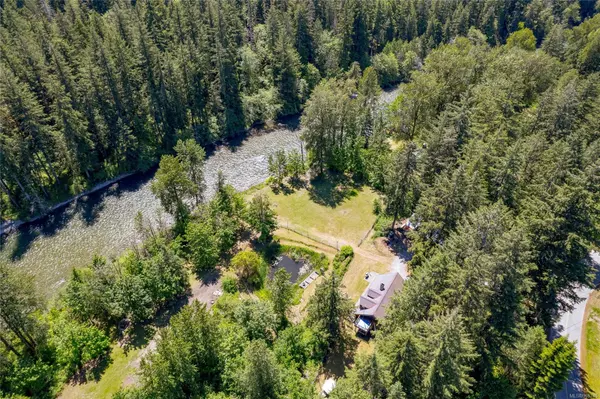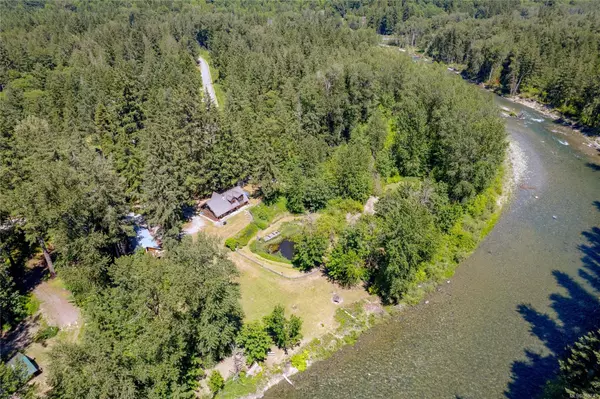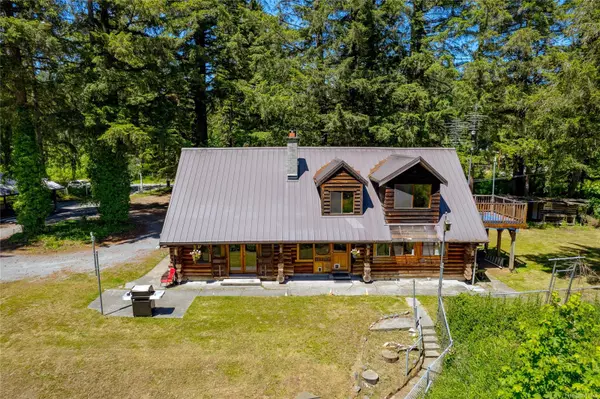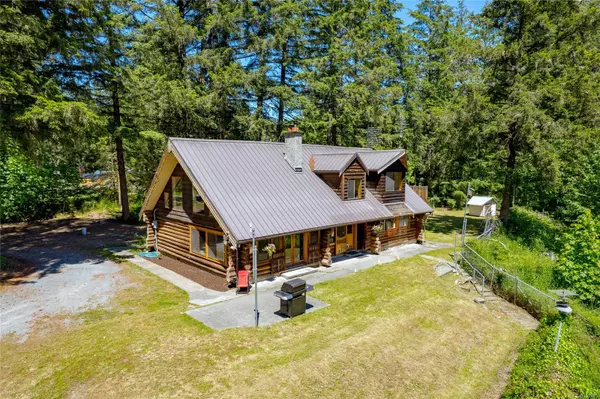
2 Beds
2 Baths
2,192 SqFt
2 Beds
2 Baths
2,192 SqFt
Key Details
Property Type Single Family Home
Sub Type Single Family Detached
Listing Status Pending
Purchase Type For Sale
Square Footage 2,192 sqft
Price per Sqft $546
MLS Listing ID 963745
Style Main Level Entry with Upper Level(s)
Bedrooms 2
Rental Info Unrestricted
Year Built 1978
Annual Tax Amount $3,457
Tax Year 2023
Lot Size 2.440 Acres
Acres 2.44
Property Description
Location
State BC
County Cowichan Valley Regional District
Area Du West Duncan
Zoning RC3
Direction Northwest
Rooms
Other Rooms Workshop
Basement None
Main Level Bedrooms 1
Kitchen 1
Interior
Interior Features Breakfast Nook, Ceiling Fan(s), Dining/Living Combo, Vaulted Ceiling(s)
Heating Baseboard, Wood
Cooling None
Flooring Hardwood, Other
Fireplaces Number 2
Fireplaces Type Wood Stove
Fireplace Yes
Appliance F/S/W/D
Laundry In House
Exterior
Exterior Feature Balcony, Fencing: Partial, Water Feature
Garage Spaces 3.0
Carport Spaces 3
Utilities Available Cable To Lot, Electricity To Lot, Garbage, Phone To Lot, Recycling
Waterfront Description River
View Y/N Yes
View Mountain(s), River
Roof Type Metal
Handicap Access Ground Level Main Floor
Total Parking Spaces 10
Building
Lot Description Acreage, Cleared, Corner, Level, Park Setting, Private, Quiet Area, Recreation Nearby, Southern Exposure, Walk on Waterfront
Building Description Log, Main Level Entry with Upper Level(s)
Faces Northwest
Foundation Slab
Sewer Septic System
Water Well: Drilled
Architectural Style Log Home
Additional Building Potential
Structure Type Log
Others
Restrictions ALR: No
Tax ID 000-006-076
Ownership Freehold
Acceptable Financing Purchaser To Finance
Listing Terms Purchaser To Finance
Pets Allowed Aquariums, Birds, Caged Mammals, Cats, Dogs

"My job is to find and attract mastery-based agents to the office, protect the culture, and make sure everyone is happy! "


