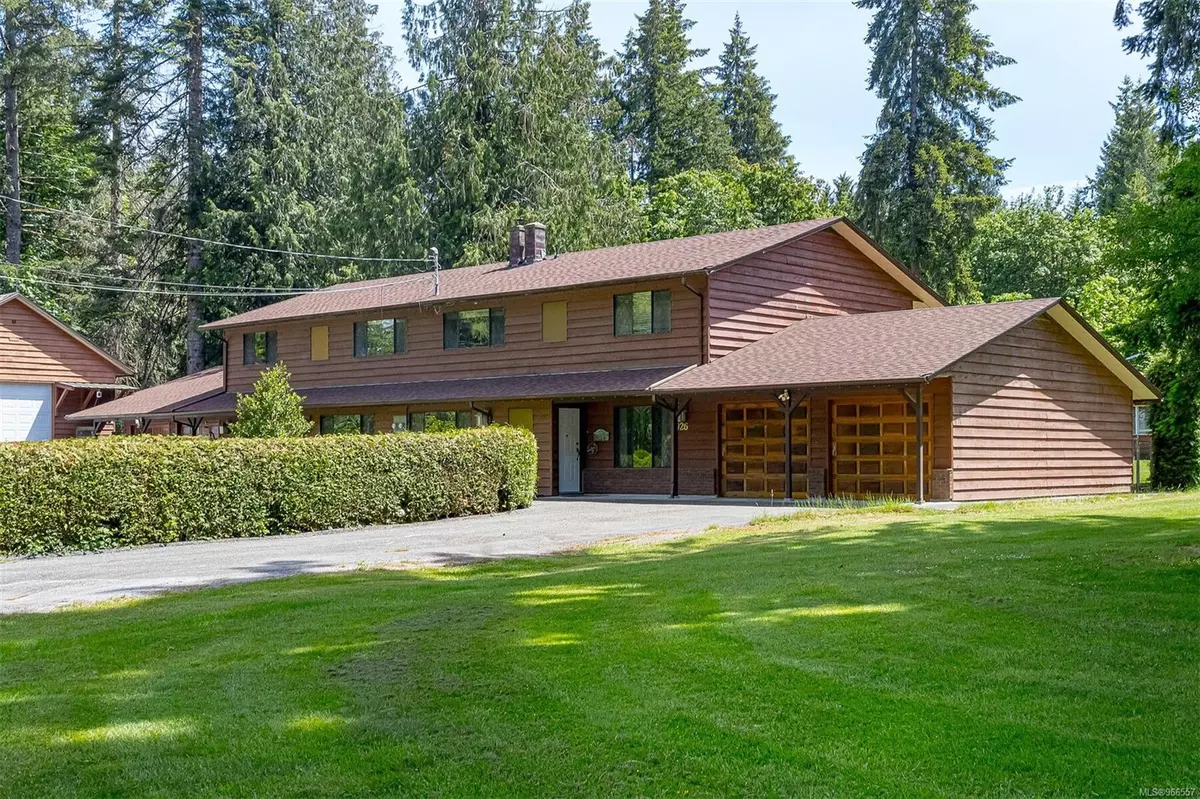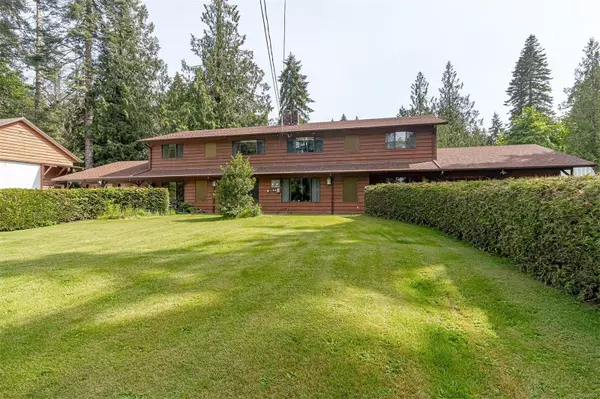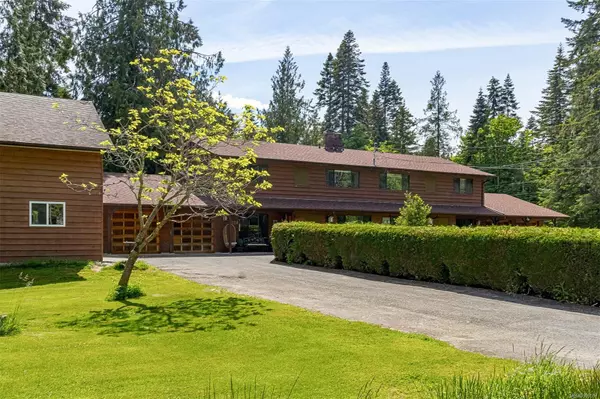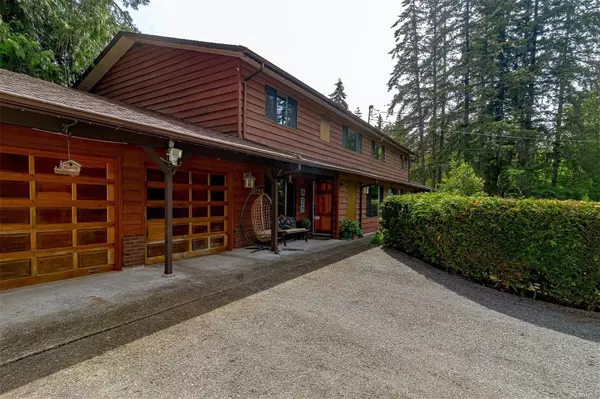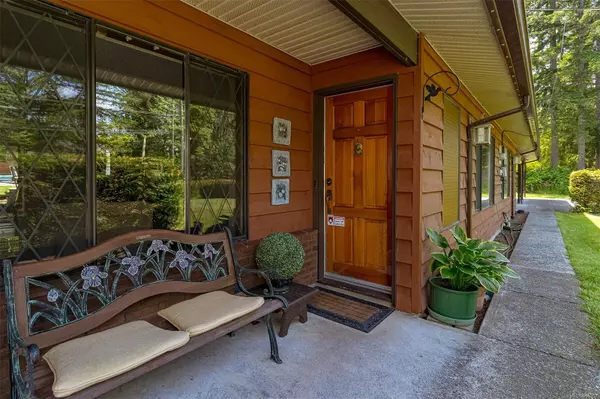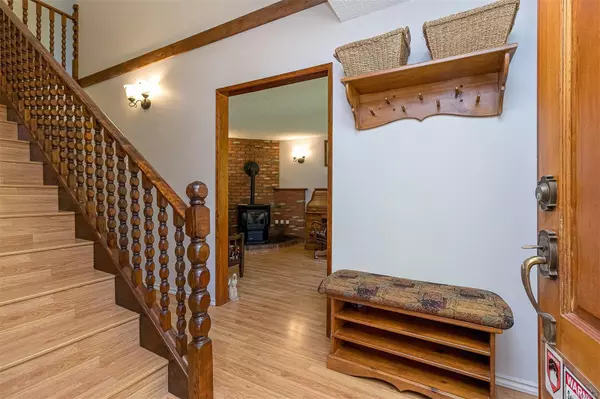
6 Beds
6 Baths
4,056 SqFt
6 Beds
6 Baths
4,056 SqFt
Key Details
Property Type Multi-Family
Sub Type Full Duplex
Listing Status Active
Purchase Type For Sale
Square Footage 4,056 sqft
Price per Sqft $418
MLS Listing ID 966557
Style Duplex Side/Side
Bedrooms 6
Rental Info Unrestricted
Year Built 1982
Annual Tax Amount $6,822
Tax Year 2024
Lot Size 2.000 Acres
Acres 2.0
Property Description
Location
State BC
County North Cowichan, Municipality Of
Area Du East Duncan
Direction West
Rooms
Other Rooms Greenhouse, Storage Shed, Workshop
Basement None
Main Level Bedrooms 2
Kitchen 2
Interior
Interior Features Dining/Living Combo, Storage, Swimming Pool, Workshop
Heating Baseboard, Electric
Cooling None
Flooring Mixed
Fireplaces Number 2
Fireplaces Type Living Room, Pellet Stove
Equipment Electric Garage Door Opener, Pool Equipment
Fireplace Yes
Window Features Blinds,Insulated Windows,Screens
Appliance Dishwasher, F/S/W/D, Hot Tub, Range Hood
Laundry In House
Exterior
Exterior Feature Balcony, Balcony/Patio, Fencing: Partial, Garden, Swimming Pool
Garage Spaces 6.0
Roof Type Fibreglass Shingle
Handicap Access Accessible Entrance
Total Parking Spaces 10
Building
Lot Description Acreage, Corner, Easy Access
Building Description Frame Wood,Wood, Duplex Side/Side
Faces West
Foundation Poured Concrete, Slab
Sewer Septic System: Common
Water Well: Drilled
Structure Type Frame Wood,Wood
Others
Tax ID 002-049-805
Ownership Freehold
Pets Allowed Aquariums, Birds, Caged Mammals, Cats, Dogs

"My job is to find and attract mastery-based agents to the office, protect the culture, and make sure everyone is happy! "


