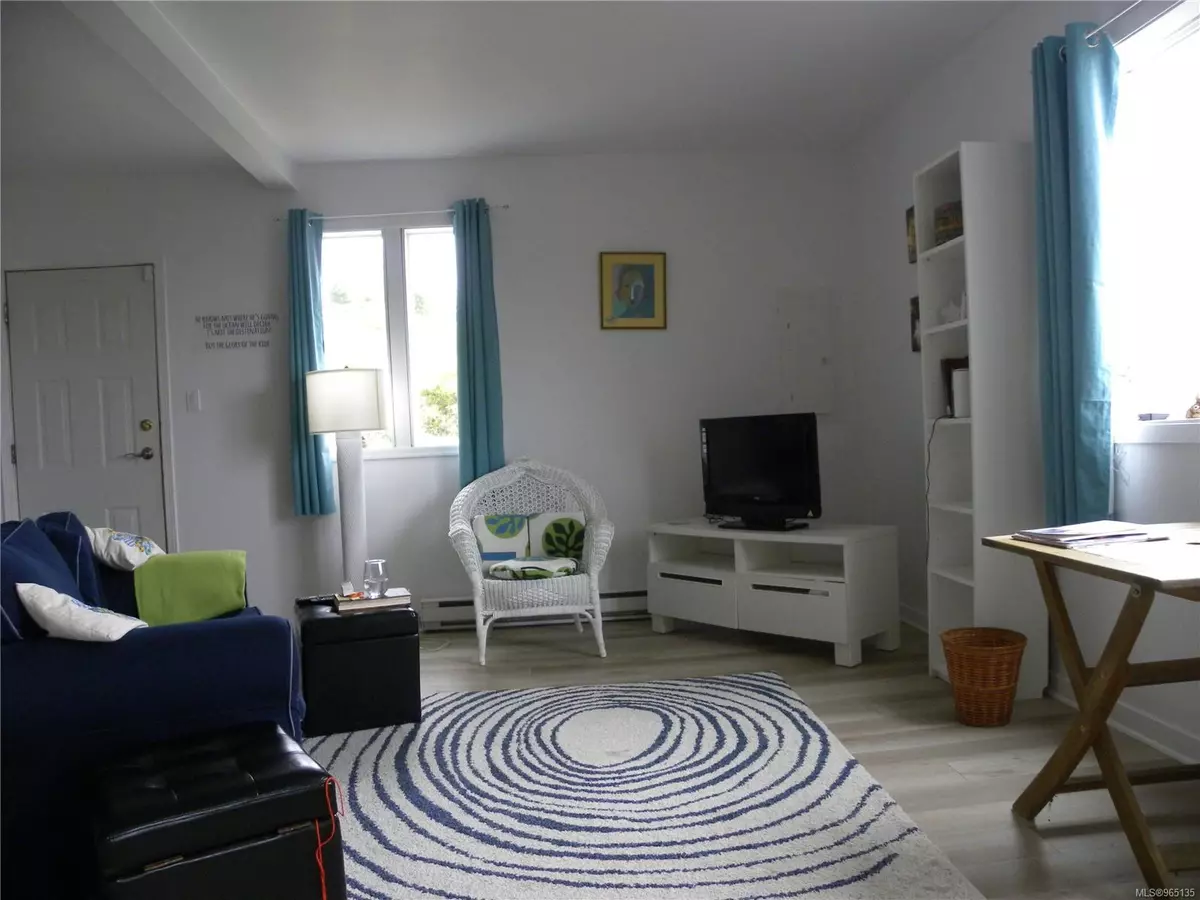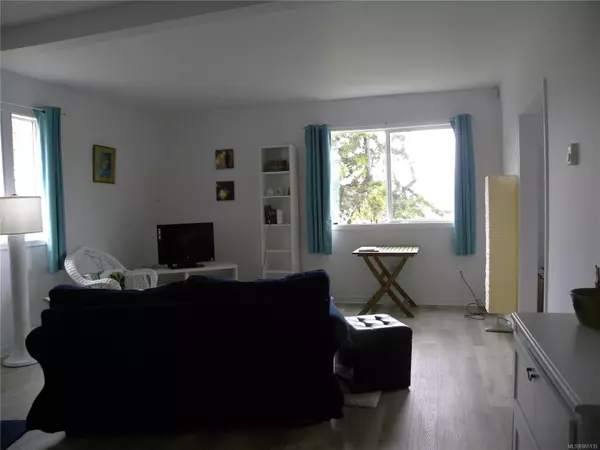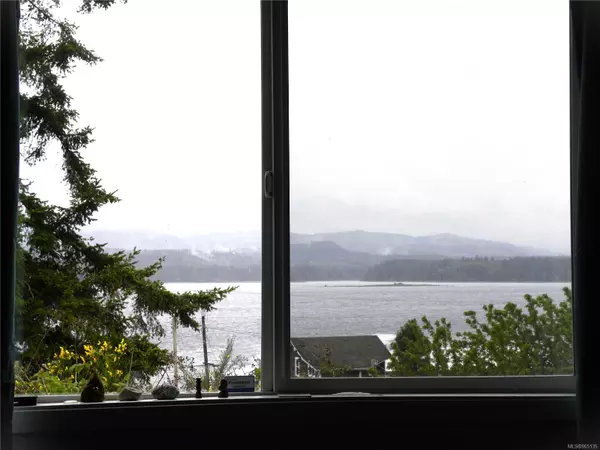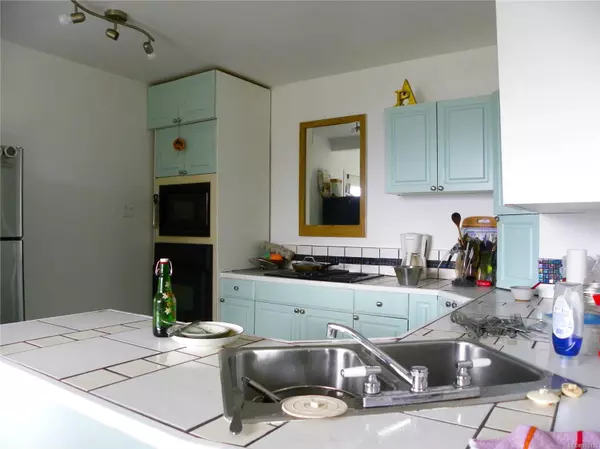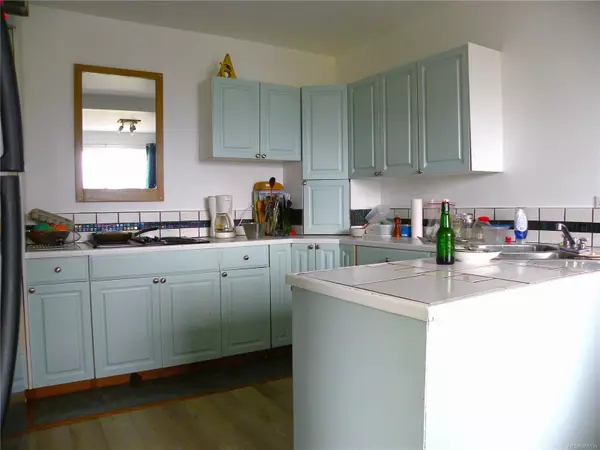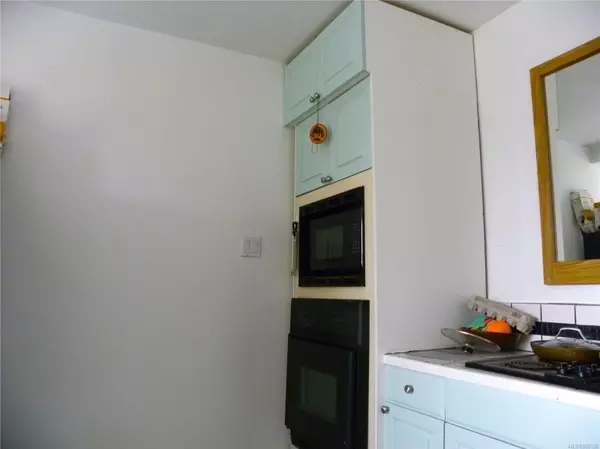
4 Beds
2 Baths
1,806 SqFt
4 Beds
2 Baths
1,806 SqFt
Key Details
Property Type Single Family Home
Sub Type Single Family Detached
Listing Status Active
Purchase Type For Sale
Square Footage 1,806 sqft
Price per Sqft $232
MLS Listing ID 965135
Style Main Level Entry with Lower/Upper Lvl(s)
Bedrooms 4
Rental Info Unrestricted
Year Built 1940
Annual Tax Amount $2,132
Tax Year 2023
Lot Size 8,712 Sqft
Acres 0.2
Property Description
Call me, Cindy, or your Realtor today to view!
Location
State BC
County Alert Bay, Village Of
Area Isl Alert Bay
Direction Northeast
Rooms
Basement Finished, Full, Walk-Out Access, With Windows
Main Level Bedrooms 2
Kitchen 2
Interior
Interior Features Dining Room, French Doors
Heating Baseboard
Cooling None
Flooring Basement Slab, Hardwood, Laminate, Mixed
Window Features Vinyl Frames
Appliance Built-in Range, F/S/W/D, Freezer, Microwave, Oven Built-In
Laundry In House
Exterior
Exterior Feature Balcony/Deck
View Y/N Yes
View Mountain(s), Ocean
Roof Type Asphalt Shingle
Handicap Access Accessible Entrance
Total Parking Spaces 2
Building
Lot Description Family-Oriented Neighbourhood, Recreation Nearby
Building Description Frame Wood,Other, Main Level Entry with Lower/Upper Lvl(s)
Faces Northeast
Foundation Poured Concrete
Sewer Sewer Connected
Water Municipal
Architectural Style West Coast
Additional Building Exists
Structure Type Frame Wood,Other
Others
Tax ID 031-736-220
Ownership Freehold
Pets Allowed Aquariums, Birds, Caged Mammals, Cats, Dogs

"My job is to find and attract mastery-based agents to the office, protect the culture, and make sure everyone is happy! "


