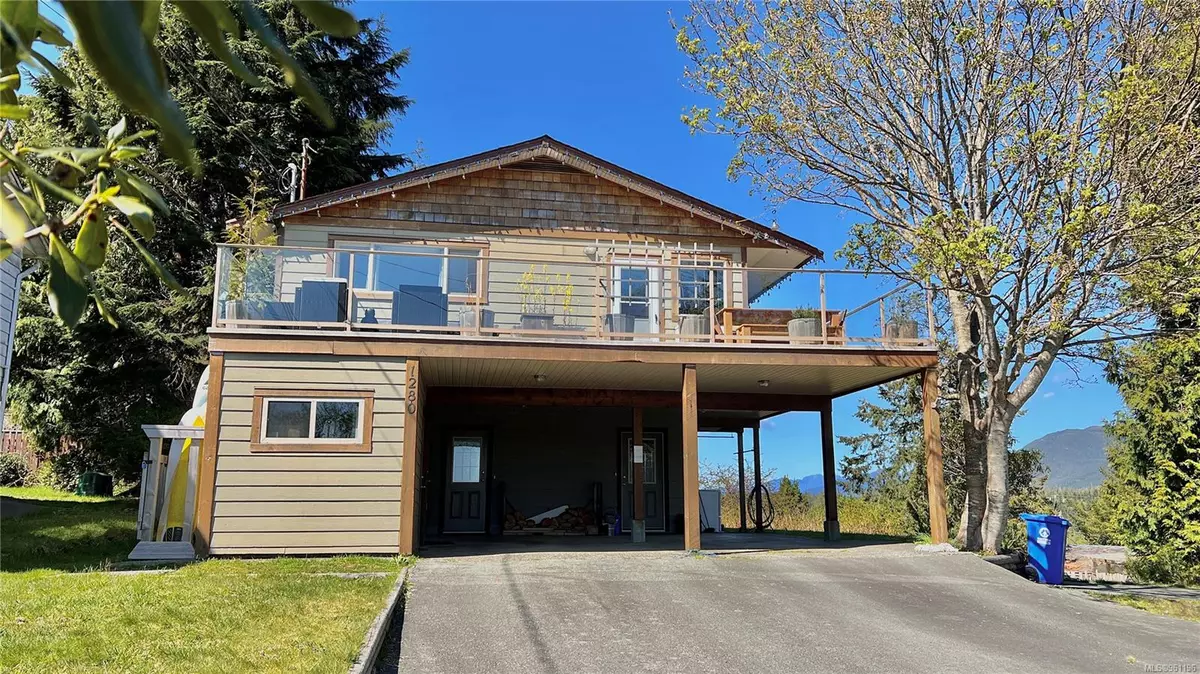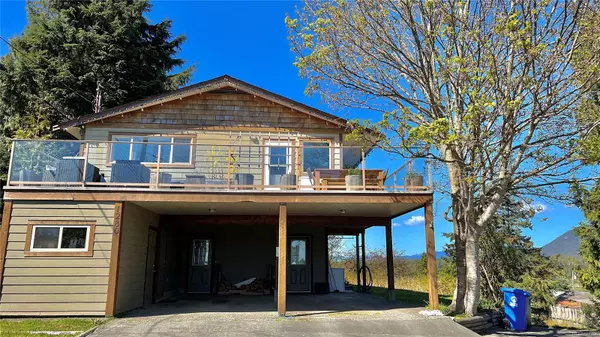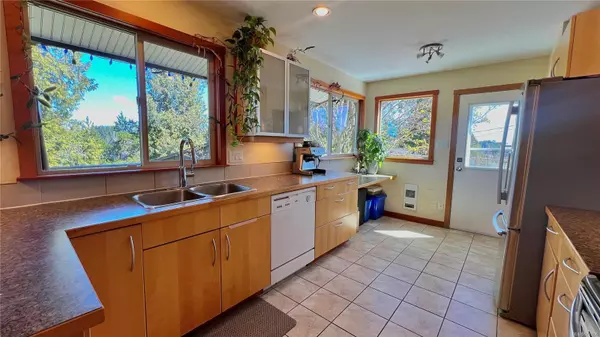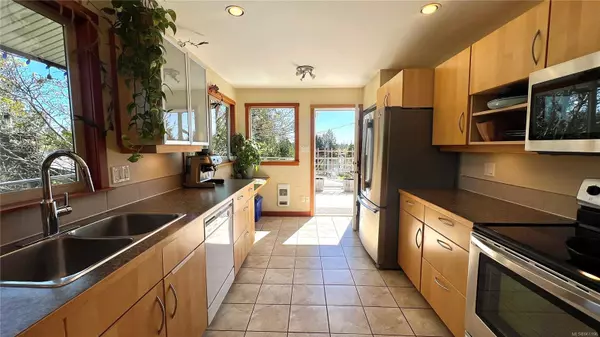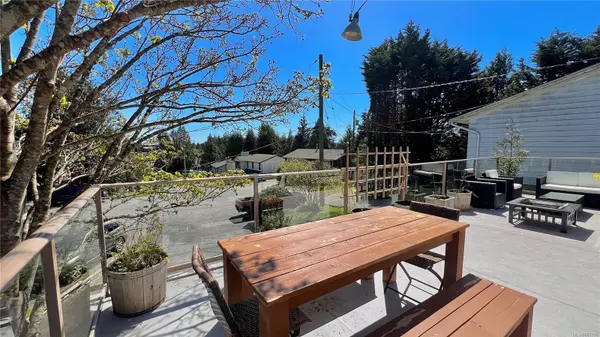
5 Beds
3 Baths
2,155 SqFt
5 Beds
3 Baths
2,155 SqFt
Key Details
Property Type Single Family Home
Sub Type Single Family Detached
Listing Status Active
Purchase Type For Sale
Square Footage 2,155 sqft
Price per Sqft $461
MLS Listing ID 961196
Style Ground Level Entry With Main Up
Bedrooms 5
Rental Info Unrestricted
Year Built 1978
Annual Tax Amount $4,598
Tax Year 2023
Lot Size 9,583 Sqft
Acres 0.22
Property Description
Location
State BC
County Ucluelet, District Of
Area Pa Ucluelet
Zoning R1
Direction South
Rooms
Basement Finished, Full
Main Level Bedrooms 2
Kitchen 2
Interior
Heating Baseboard, Electric, Wood
Cooling None
Flooring Mixed
Fireplaces Number 1
Fireplaces Type Wood Burning
Fireplace Yes
Window Features Insulated Windows
Laundry In House
Exterior
Exterior Feature Balcony/Patio
Carport Spaces 2
View Y/N Yes
View Mountain(s), Ocean
Roof Type Asphalt Shingle
Total Parking Spaces 3
Building
Lot Description Central Location, Cul-de-sac, Shopping Nearby
Building Description Cement Fibre,Insulation: Ceiling,Insulation: Walls, Ground Level Entry With Main Up
Faces South
Foundation Poured Concrete
Sewer Septic System
Water Municipal
Structure Type Cement Fibre,Insulation: Ceiling,Insulation: Walls
Others
Tax ID 000-406-759
Ownership Freehold
Pets Allowed Aquariums, Birds, Caged Mammals, Cats, Dogs

"My job is to find and attract mastery-based agents to the office, protect the culture, and make sure everyone is happy! "


