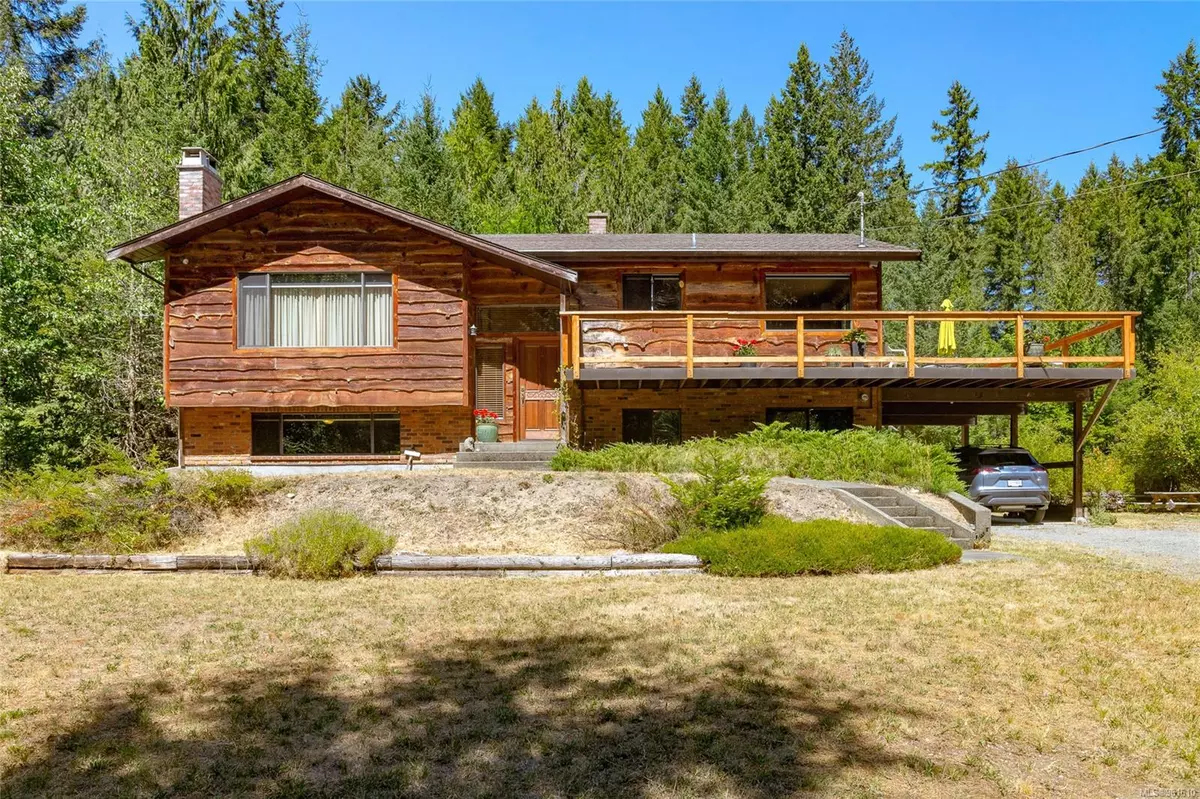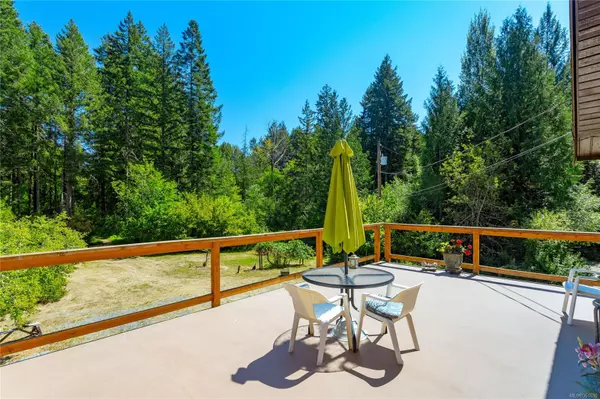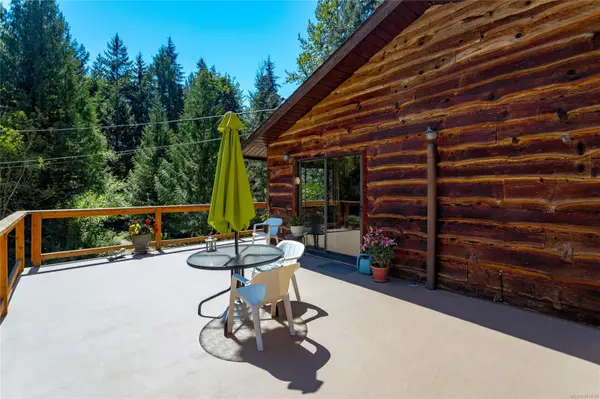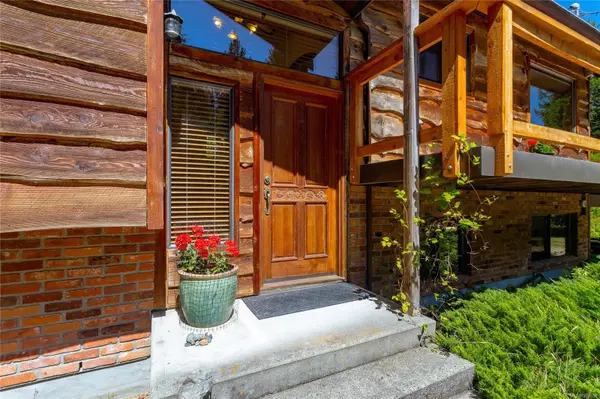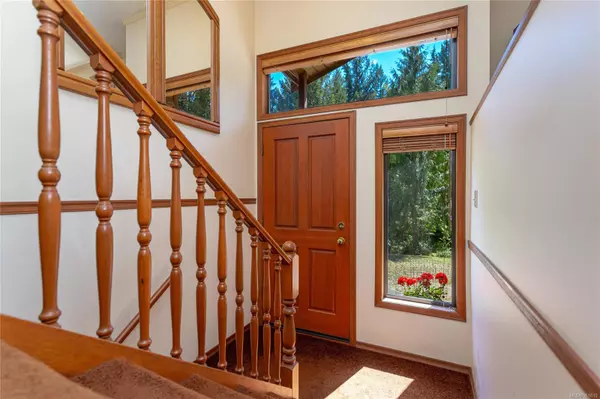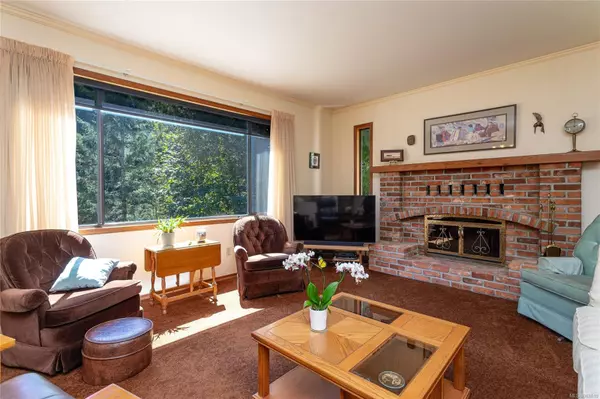
3 Beds
2 Baths
2,277 SqFt
3 Beds
2 Baths
2,277 SqFt
Key Details
Property Type Single Family Home
Sub Type Single Family Detached
Listing Status Active
Purchase Type For Sale
Square Footage 2,277 sqft
Price per Sqft $562
MLS Listing ID 961610
Style Ground Level Entry With Main Up
Bedrooms 3
Rental Info Unrestricted
Year Built 1984
Annual Tax Amount $6,022
Tax Year 2023
Lot Size 14.860 Acres
Acres 14.86
Property Description
Location
State BC
County Cowichan Valley Regional District
Area Du West Duncan
Zoning Secondary Agricultural
Direction East
Rooms
Other Rooms Storage Shed
Basement Finished, Full, Walk-Out Access
Main Level Bedrooms 3
Kitchen 1
Interior
Interior Features Eating Area
Heating Baseboard, Electric, Heat Pump, Wood
Cooling Air Conditioning
Flooring Basement Slab, Carpet, Laminate
Fireplaces Number 2
Fireplaces Type Family Room, Recreation Room, Wood Burning, Wood Stove
Fireplace Yes
Appliance Dishwasher, F/S/W/D
Laundry In House
Exterior
Exterior Feature Balcony/Deck
Carport Spaces 1
Roof Type Asphalt Shingle
Total Parking Spaces 6
Building
Building Description Insulation All,Wood, Ground Level Entry With Main Up
Faces East
Foundation Poured Concrete
Sewer Septic System
Water Well: Drilled
Additional Building Potential
Structure Type Insulation All,Wood
Others
Tax ID 002-711-681
Ownership Freehold
Pets Allowed Aquariums, Birds, Caged Mammals, Cats, Dogs

"My job is to find and attract mastery-based agents to the office, protect the culture, and make sure everyone is happy! "


