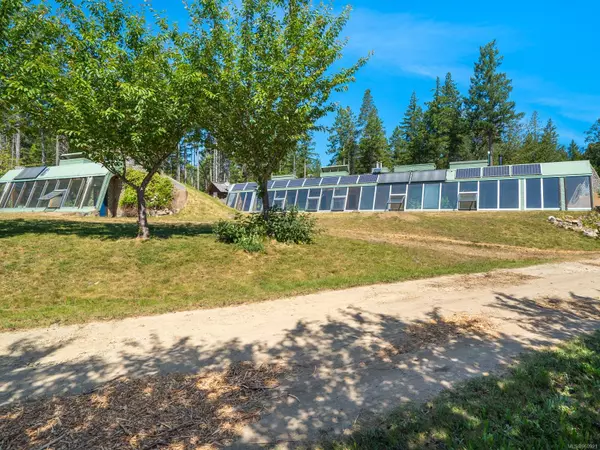
3 Beds
3 Baths
2,378 SqFt
3 Beds
3 Baths
2,378 SqFt
Key Details
Property Type Single Family Home
Sub Type Single Family Detached
Listing Status Active
Purchase Type For Sale
Square Footage 2,378 sqft
Price per Sqft $441
MLS Listing ID 960921
Style Rancher
Bedrooms 3
Rental Info Unrestricted
Year Built 2011
Annual Tax Amount $4,643
Tax Year 2023
Lot Size 41.030 Acres
Acres 41.03
Property Description
Location
State BC
County Islands Trust
Area Isl Lasqueti Island
Direction South
Rooms
Other Rooms Guest Accommodations, Storage Shed, Workshop
Basement None
Main Level Bedrooms 3
Kitchen 1
Interior
Interior Features Dining/Living Combo, Eating Area, Storage
Heating Wood, Mixed
Cooling Other
Flooring Basement Slab, Concrete
Fireplaces Number 2
Fireplaces Type Wood Stove
Equipment Propane Tank
Fireplace Yes
Appliance Dishwasher, F/S/W/D, Oven/Range Gas, Refrigerator, Washer, Water Filters
Laundry In House, In Unit
Exterior
Exterior Feature Fenced, Garden, Low Maintenance Yard, Playground, Water Feature
View Y/N Yes
View Other
Roof Type Metal
Handicap Access Accessible Entrance, Primary Bedroom on Main
Total Parking Spaces 6
Building
Lot Description Acreage, Central Location, Marina Nearby, No Through Road, Private, Quiet Area, Recreation Nearby, Rural Setting, Southern Exposure, Square Lot, In Wooded Area
Building Description Insulation: Ceiling,Other,See Remarks, Rancher
Faces South
Foundation Poured Concrete, Other
Sewer Septic System
Water Cistern, Other
Architectural Style Contemporary, Cottage/Cabin
Structure Type Insulation: Ceiling,Other,See Remarks
Others
Restrictions Easement/Right of Way
Tax ID 009-722-572
Ownership Freehold
Acceptable Financing Clear Title
Listing Terms Clear Title
Pets Allowed Aquariums, Birds, Caged Mammals, Cats, Dogs

"My job is to find and attract mastery-based agents to the office, protect the culture, and make sure everyone is happy! "







