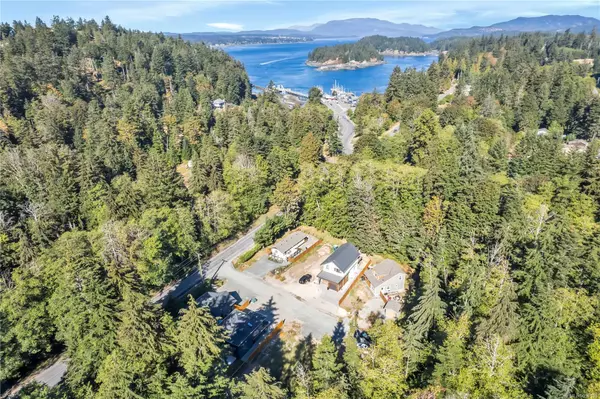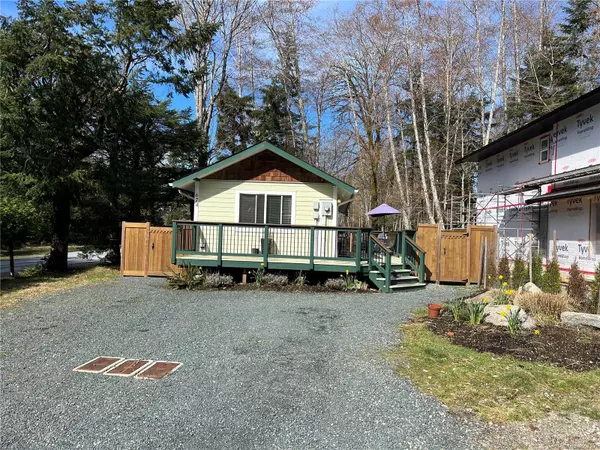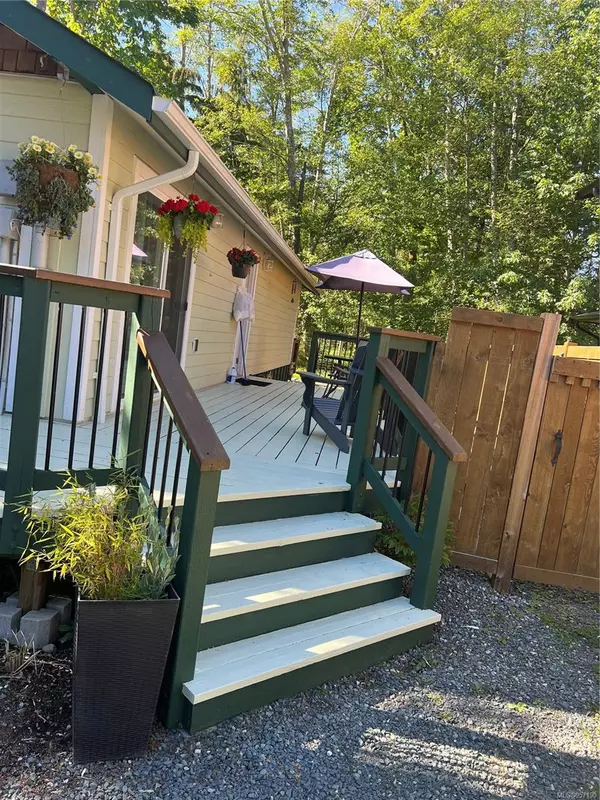
2 Beds
1 Bath
670 SqFt
2 Beds
1 Bath
670 SqFt
Key Details
Property Type Single Family Home
Sub Type Single Family Detached
Listing Status Pending
Purchase Type For Sale
Square Footage 670 sqft
Price per Sqft $716
Subdivision Cove Crescent
MLS Listing ID 957190
Style Rancher
Bedrooms 2
HOA Fees $135/mo
Rental Info Some Rentals
Annual Tax Amount $1,094
Tax Year 2023
Lot Size 3,920 Sqft
Acres 0.09
Property Description
Location
State BC
County Strathcona Regional District
Area Isl Quadra Island
Zoning VCR-1
Direction West
Rooms
Basement Crawl Space
Main Level Bedrooms 2
Kitchen 1
Interior
Heating Baseboard, Electric
Cooling None
Flooring Laminate
Window Features Vinyl Frames
Appliance Dishwasher, Dryer, Oven/Range Electric, Range Hood, Refrigerator, Washer
Laundry In House
Exterior
Exterior Feature Balcony/Deck, Fencing: Full, Low Maintenance Yard
Amenities Available Other
Roof Type Asphalt Shingle
Handicap Access Primary Bedroom on Main
Total Parking Spaces 2
Building
Lot Description Central Location, Easy Access, Level, Marina Nearby, Recreation Nearby, Shopping Nearby
Building Description Frame Wood,Insulation All,Wood,Other,See Remarks, Rancher
Faces West
Foundation Poured Concrete
Sewer Sewer Connected
Water Cooperative, Well: Drilled
Structure Type Frame Wood,Insulation All,Wood,Other,See Remarks
Others
HOA Fee Include Water,See Remarks
Restrictions Building Scheme,Easement/Right of Way,Restrictive Covenants
Tax ID 031-156-517
Ownership Freehold/Strata
Pets Allowed Aquariums, Birds, Cats, Dogs, Number Limit

"My job is to find and attract mastery-based agents to the office, protect the culture, and make sure everyone is happy! "







