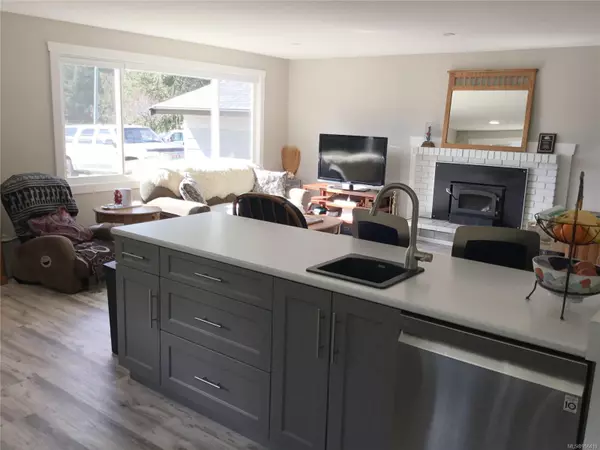
4 Beds
2 Baths
1,557 SqFt
4 Beds
2 Baths
1,557 SqFt
Key Details
Property Type Single Family Home
Sub Type Single Family Detached
Listing Status Active
Purchase Type For Sale
Square Footage 1,557 sqft
Price per Sqft $321
MLS Listing ID 956419
Style Main Level Entry with Lower/Upper Lvl(s)
Bedrooms 4
Rental Info Unrestricted
Year Built 1965
Annual Tax Amount $3,652
Tax Year 2023
Lot Size 10,454 Sqft
Acres 0.24
Property Description
Location
State BC
County Gold River, Village Of
Area Ni Gold River
Zoning R1
Direction South
Rooms
Basement Finished, Partial, With Windows
Kitchen 1
Interior
Interior Features Dining/Living Combo
Heating Baseboard, Electric, Heat Pump
Cooling Air Conditioning
Flooring Carpet, Concrete, Tile, Vinyl
Fireplaces Number 1
Fireplaces Type Insert, Living Room
Fireplace Yes
Window Features Aluminum Frames,Vinyl Frames
Laundry In House
Exterior
Exterior Feature Balcony/Patio
Garage Spaces 1.0
Utilities Available Cable Available, Garbage, Phone Available, Underground Utilities
View Y/N Yes
View Mountain(s)
Roof Type Metal
Total Parking Spaces 2
Building
Lot Description Level, Near Golf Course, Quiet Area, In Wooded Area
Building Description Frame Wood,Wood, Main Level Entry with Lower/Upper Lvl(s)
Faces South
Foundation Poured Concrete, Slab
Sewer Sewer Connected
Water Municipal
Structure Type Frame Wood,Wood
Others
Restrictions None
Tax ID 031-781-241
Ownership Freehold
Pets Allowed Aquariums, Birds, Caged Mammals, Cats, Dogs

"My job is to find and attract mastery-based agents to the office, protect the culture, and make sure everyone is happy! "







