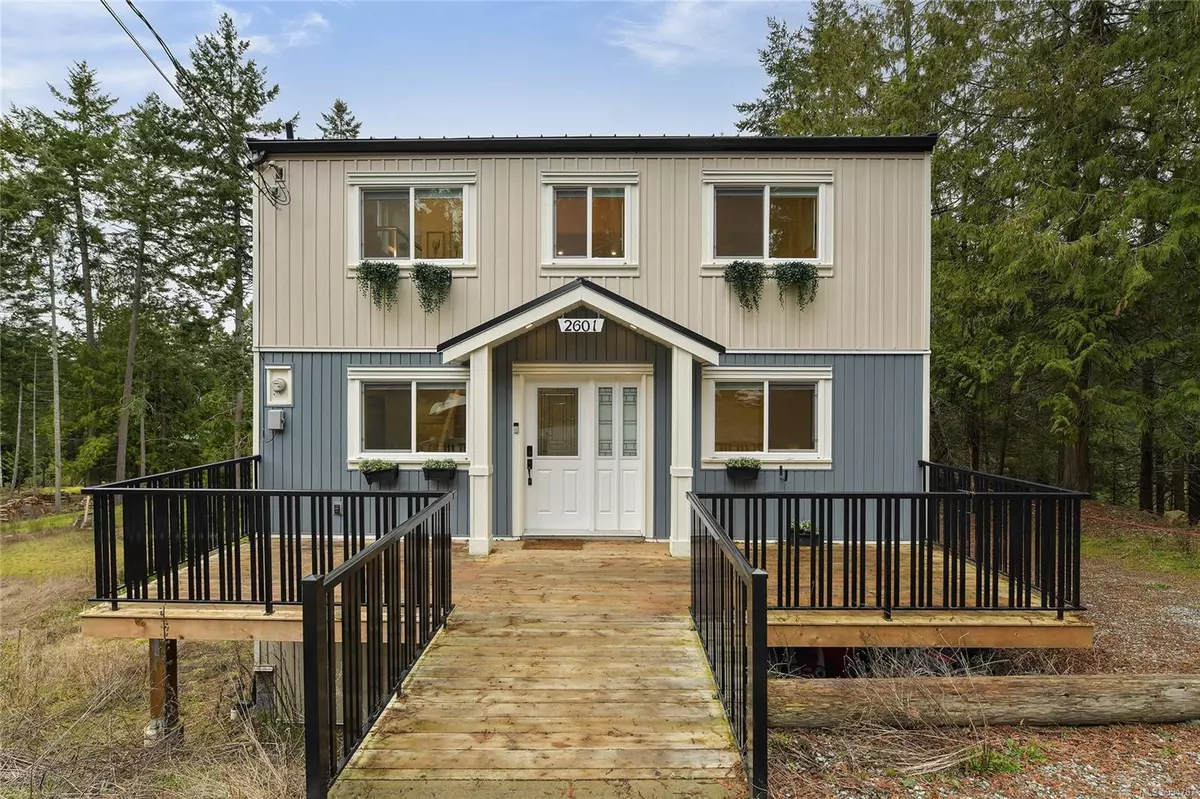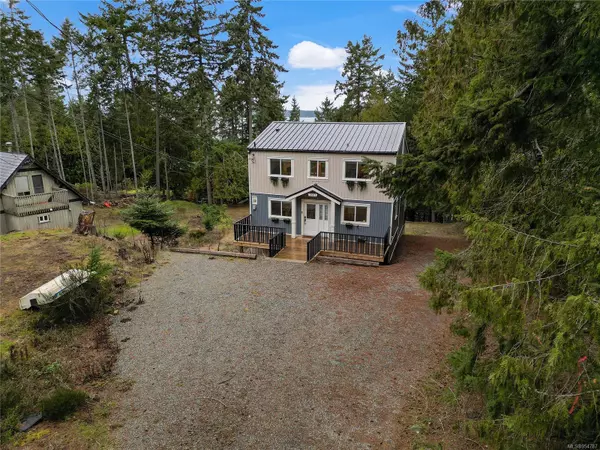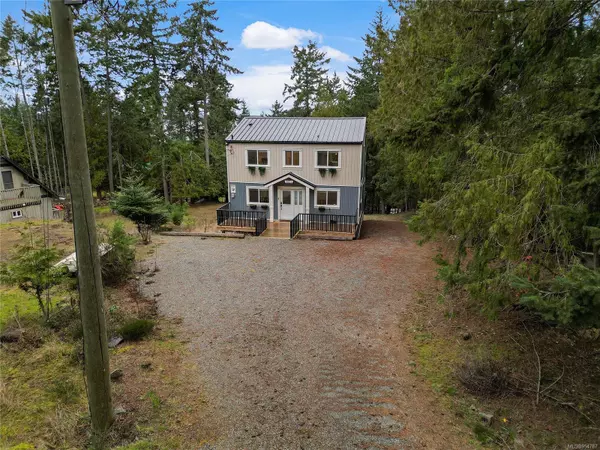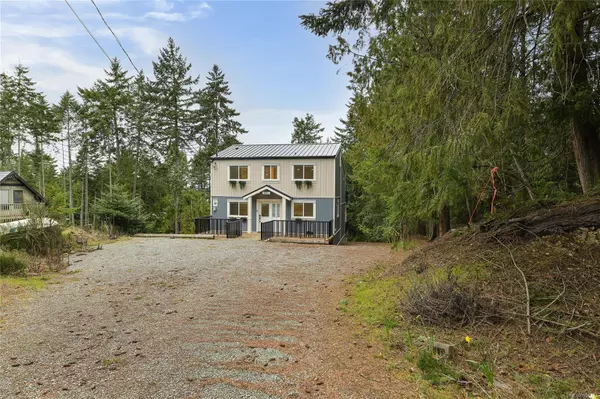
3 Beds
2 Baths
1,707 SqFt
3 Beds
2 Baths
1,707 SqFt
Key Details
Property Type Single Family Home
Sub Type Single Family Detached
Listing Status Active
Purchase Type For Sale
Square Footage 1,707 sqft
Price per Sqft $468
MLS Listing ID 954787
Style Split Level
Bedrooms 3
Rental Info Unrestricted
Year Built 1986
Annual Tax Amount $3,439
Tax Year 2023
Lot Size 0.400 Acres
Acres 0.4
Property Description
Location
State BC
County Islands Trust
Area Gi Pender Island
Direction South
Rooms
Basement None
Kitchen 1
Interior
Heating Baseboard, Electric, Heat Pump
Cooling None
Flooring Mixed
Fireplaces Number 1
Fireplaces Type Insert
Fireplace Yes
Appliance F/S/W/D
Laundry In House
Exterior
Exterior Feature Balcony/Deck, Balcony/Patio, Low Maintenance Yard
Utilities Available Electricity To Lot
View Y/N Yes
View Ocean
Roof Type Metal
Handicap Access Accessible Entrance
Total Parking Spaces 2
Building
Lot Description Cleared, Cul-de-sac, Marina Nearby
Building Description Frame Wood,Vinyl Siding, Split Level
Faces South
Foundation Pillar/Post/Pier
Sewer Septic System
Water Municipal
Structure Type Frame Wood,Vinyl Siding
Others
Tax ID 003-054-462
Ownership Freehold
Pets Allowed Aquariums, Birds, Caged Mammals, Cats, Dogs

"My job is to find and attract mastery-based agents to the office, protect the culture, and make sure everyone is happy! "







