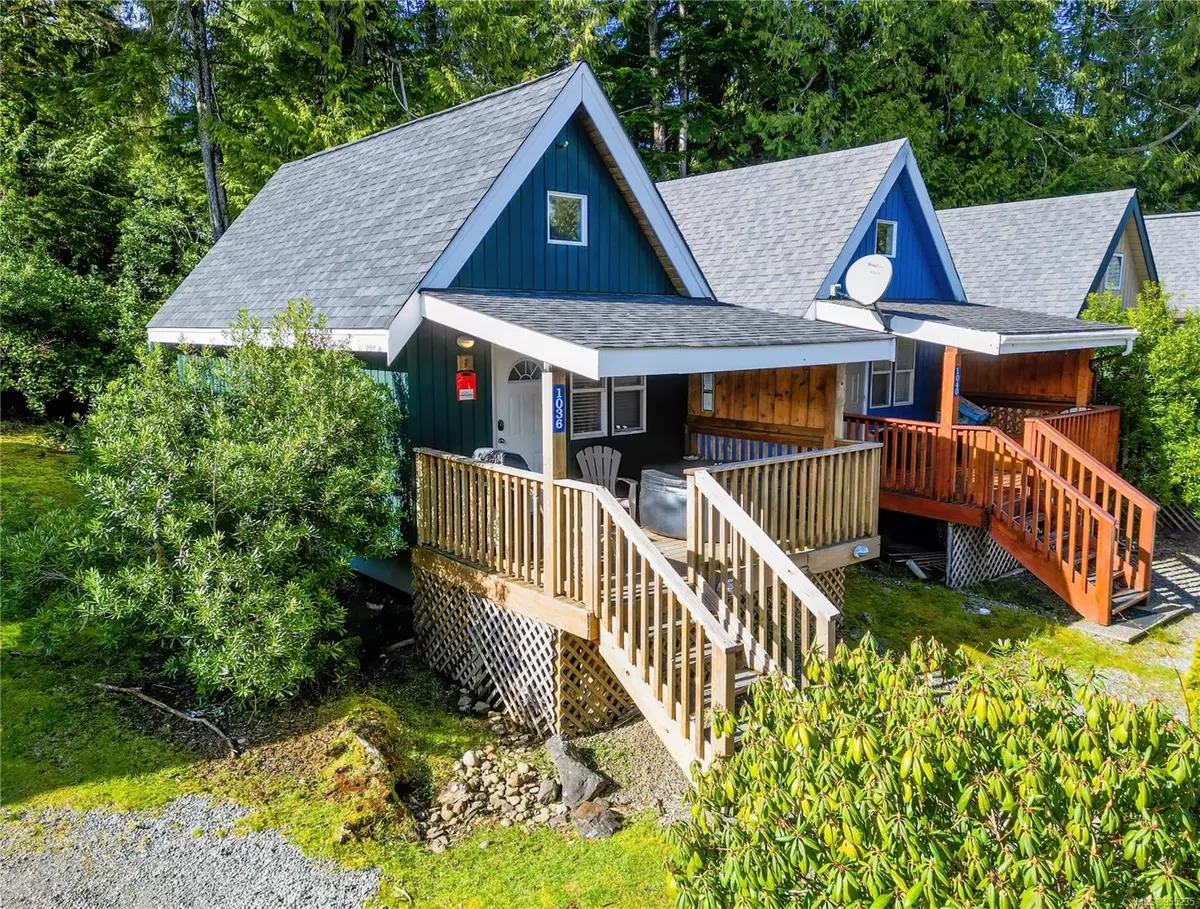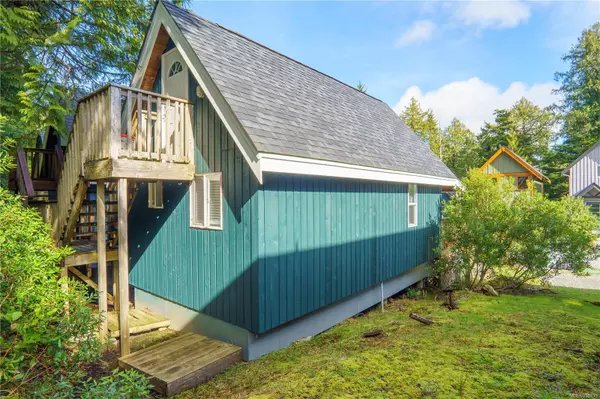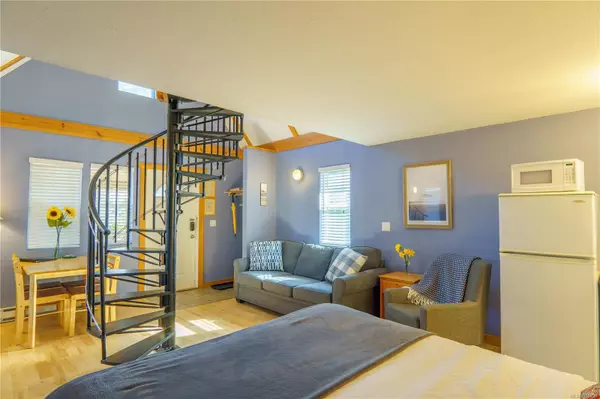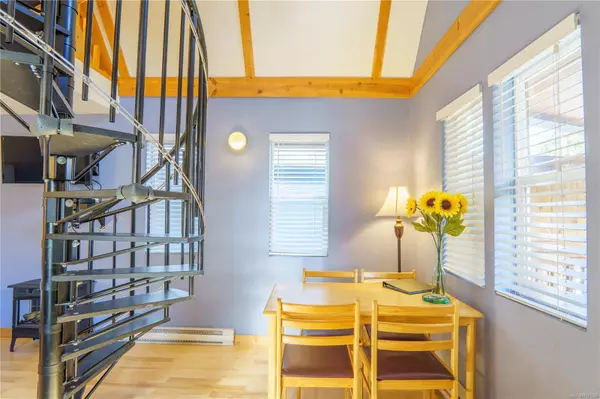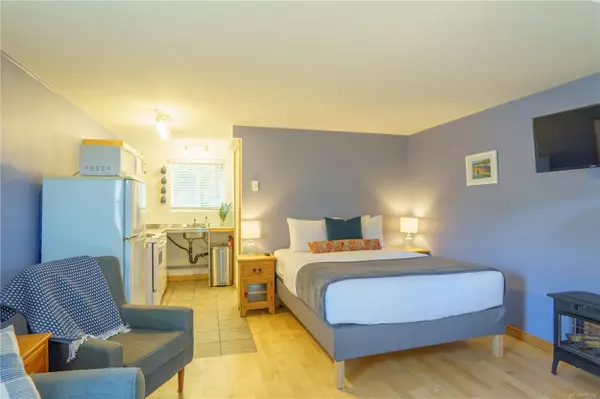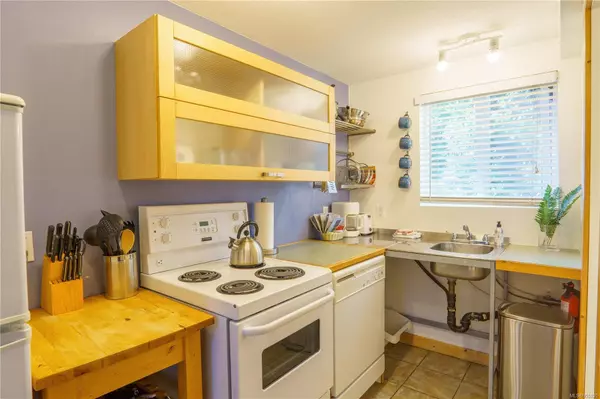
1 Bath
495 SqFt
1 Bath
495 SqFt
Key Details
Property Type Single Family Home
Sub Type Single Family Detached
Listing Status Active
Purchase Type For Sale
Square Footage 495 sqft
Price per Sqft $957
Subdivision Reef Point Cottages
MLS Listing ID 955235
Style Main Level Entry with Upper Level(s)
HOA Fees $85/mo
Rental Info Unrestricted
Year Built 2004
Annual Tax Amount $2,134
Tax Year 2023
Lot Size 1,306 Sqft
Acres 0.03
Property Description
Location
State BC
County Ucluelet, District Of
Area Pa Ucluelet
Zoning CS5
Direction Northeast
Rooms
Basement None
Kitchen 1
Interior
Interior Features Jetted Tub, Vaulted Ceiling(s)
Heating Electric
Cooling None
Flooring Hardwood, Laminate
Fireplaces Number 1
Fireplaces Type Electric
Fireplace Yes
Window Features Vinyl Frames
Appliance Hot Tub
Laundry None
Exterior
Exterior Feature Balcony/Deck
Roof Type Asphalt Shingle
Total Parking Spaces 1
Building
Building Description Insulation: Walls,Wood, Main Level Entry with Upper Level(s)
Faces Northeast
Story 2
Foundation Pillar/Post/Pier
Sewer Sewer Connected
Water Municipal
Architectural Style Cottage/Cabin
Structure Type Insulation: Walls,Wood
Others
HOA Fee Include Garbage Removal,Maintenance Grounds,Property Management,Sewer,Water
Tax ID 024-007-749
Ownership Freehold/Strata
Pets Allowed Number Limit

"My job is to find and attract mastery-based agents to the office, protect the culture, and make sure everyone is happy! "


