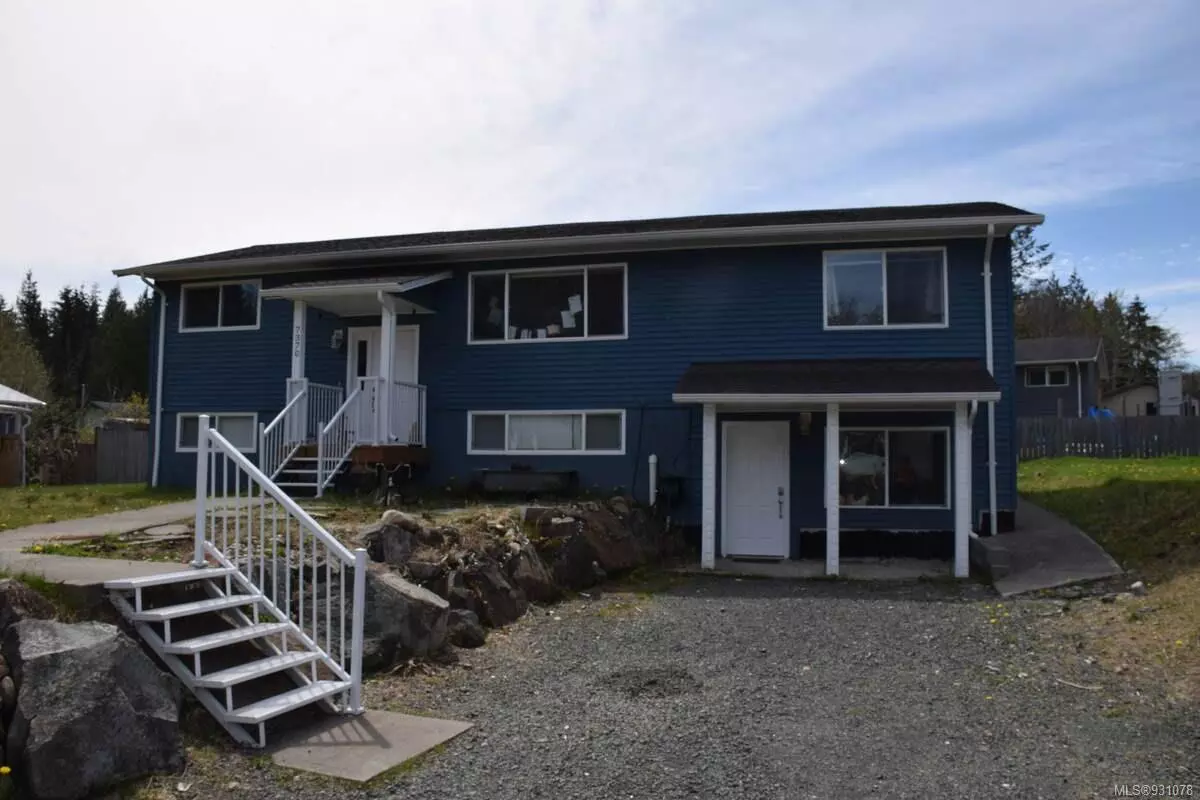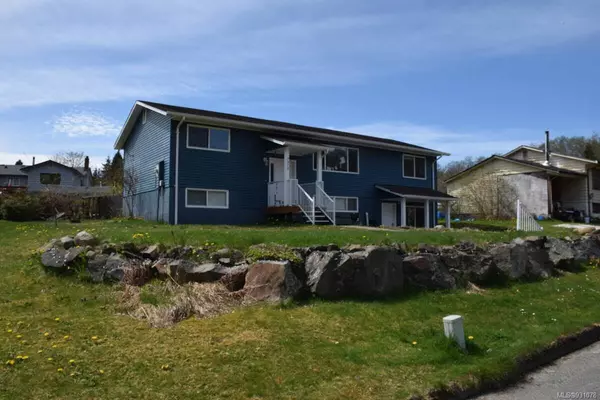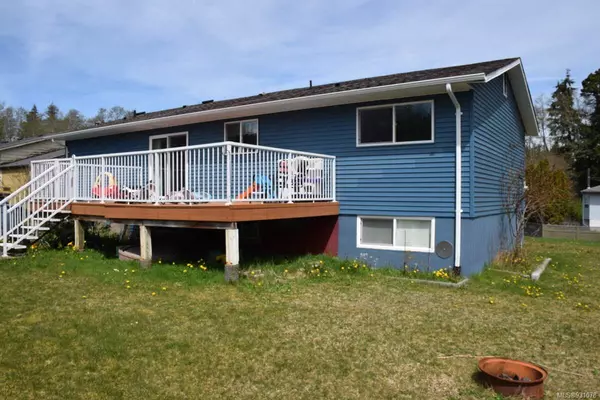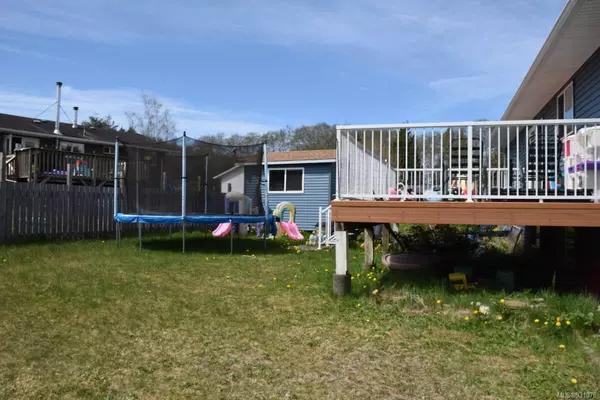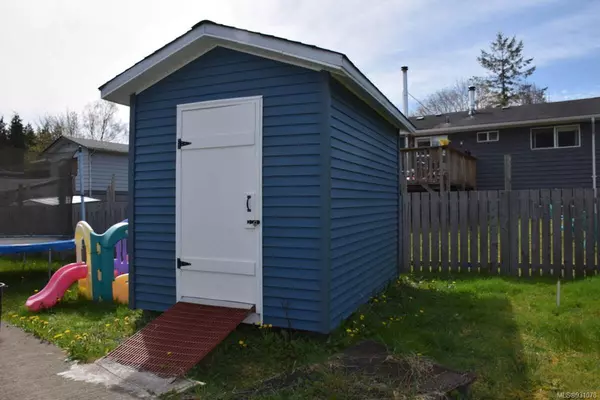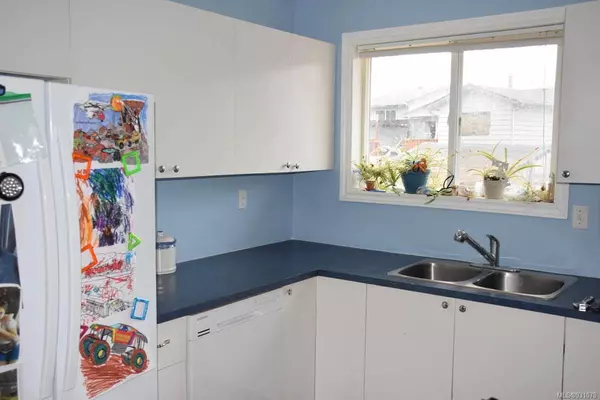
5 Beds
3 Baths
2,250 SqFt
5 Beds
3 Baths
2,250 SqFt
Key Details
Property Type Single Family Home
Sub Type Single Family Detached
Listing Status Active
Purchase Type For Sale
Square Footage 2,250 sqft
Price per Sqft $235
MLS Listing ID 931078
Style Main Level Entry with Lower Level(s)
Bedrooms 5
Rental Info Unrestricted
Year Built 1971
Annual Tax Amount $2,939
Tax Year 2022
Lot Size 5,662 Sqft
Acres 0.13
Lot Dimensions 101'x54'
Property Description
Two story 5-bedroom home on a quiet no-through traffic subdivision. Wheelchair accessible with wheelchair lift and accessible bedroom and bathroom with tracking and lift. 3 full bathrooms - 2 upstairs and 1 downstairs. Recently updated kitchen and laminate flooring throughout. Kitchen includes fridge, stove, microwave, and dishwasher. Double sink has garburator. 8'x12' storage shed in back yard. Large 12'x24' deck with composite decking and aluminum railings. All dual pane windows and 2"x6" exterior wall construction. Property rented on monthly basis.
Location
State BC
County Port Hardy, District Of
Area Ni Port Hardy
Zoning R1
Direction Northeast
Rooms
Other Rooms Storage Shed
Basement Partially Finished, Walk-Out Access
Main Level Bedrooms 3
Kitchen 1
Interior
Interior Features Dining Room, Soaker Tub
Heating Baseboard, Electric
Cooling None
Flooring Laminate, Vinyl
Window Features Blinds,Insulated Windows,Vinyl Frames
Appliance Dishwasher, Garburator, Microwave, Oven/Range Electric, Range Hood, Refrigerator
Laundry In House
Exterior
Exterior Feature Balcony/Deck, Lighting
Utilities Available Cable Available
View Y/N Yes
View Mountain(s)
Roof Type Asphalt Shingle
Handicap Access Accessible Entrance, Primary Bedroom on Main, Wheelchair Friendly
Total Parking Spaces 2
Building
Lot Description Family-Oriented Neighbourhood, Landscaped, Level, Recreation Nearby, Rectangular Lot, Shopping Nearby
Building Description Insulation All,Insulation: Ceiling,Insulation: Walls,Shingle-Other,Vinyl Siding, Main Level Entry with Lower Level(s)
Faces Northeast
Foundation Poured Concrete
Sewer Sewer Connected
Water Municipal
Architectural Style West Coast
Additional Building None
Structure Type Insulation All,Insulation: Ceiling,Insulation: Walls,Shingle-Other,Vinyl Siding
Others
Tax ID 003-007-642
Ownership Freehold
Pets Allowed Aquariums, Birds, Caged Mammals, Cats, Dogs

"My job is to find and attract mastery-based agents to the office, protect the culture, and make sure everyone is happy! "


