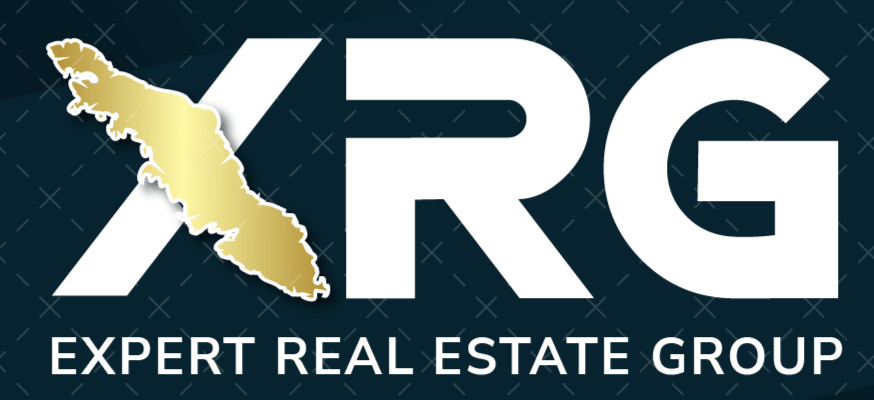

5912 Waldbank Rd Active Save Request In-Person Tour Request Virtual Tour
Nanaimo,BC V9V 1C8
Key Details
Property Type Single Family Home
Sub Type Single Family Detached
Listing Status Active
Purchase Type For Sale
Square Footage 4,888 sqft
Price per Sqft $654
MLS Listing ID 978490
Style Main Level Entry with Lower Level(s)
Bedrooms 4
Rental Info Unrestricted
Year Built 2010
Annual Tax Amount $14,626
Tax Year 2024
Lot Size 1.230 Acres
Acres 1.23
Property Description
West Coast Modern oceanfront retreat that epitomizes luxury and tranquility. This exquisite property offers ocean views,modern amenities, providing a lifestyle of utmost comfort and elegance. custom designed home offers quality. open-concept plan is enhanced by high ceilings, expansive windows, premium finishes throughout. state of the art kitchen equipped with top-of-the-line appliances,custom cabinetry and a large island.Perfect for both casual family meals and sophisticated entertaining.The primary suite is a private sanctuary located on the main level,complete with a fireplace walk-in closet with washer and dryer, spa-like ensuite bathroom featuring a jetted soaker tub, dual vanities with walk-in shower. multiple outdoor spaces ans lower patio space with a bonus sunset deck and gazebo.The exterior offers a metal roof, solar panels and a fully fenced yard.this home is designed for sustainable living, significantly reducing energy consumption and environmental impact
Location
Province BC
County Nanaimo, City Of
Area Na North Nanaimo
Zoning RES
Direction South
Rooms
Other Rooms Storage Shed
Basement Finished,Full
Main Level Bedrooms 1
Kitchen 1
Interior
Interior Features Bar,Breakfast Nook,Closet Organizer,Dining Room,Dining/Living Combo,Elevator,French Doors,Sauna,Soaker Tub,Storage,Wine Storage,Workshop
Heating Natural Gas,Radiant Floor,Wood
Cooling Air Conditioning
Flooring Hardwood,Mixed,Tile,Other
Fireplaces Number 2
Fireplaces Type Gas,Living Room,Primary Bedroom,Wood Burning
Equipment Central Vacuum,Electric Garage Door Opener,Security System,Sump Pump
Fireplace Yes
Window Features Blinds
Appliance Built-in Range,Dishwasher,Dryer,Freezer,Garburator,Microwave,Oven/Range Gas,Range Hood,Refrigerator,Washer
Laundry In House,Other
Exterior
Exterior Feature Balcony/Deck,Balcony/Patio,Fenced,Fencing: Full,Lighting,Low Maintenance Yard,Security System,Sprinkler System
Garage Spaces 2.0
Utilities Available Cable To Lot,Electricity To Lot,Garbage,Natural Gas To Lot,Phone To Lot
Waterfront Description Ocean
View Y/N Yes
View Mountain(s),Ocean
Roof Type Asphalt Torch On,Metal
Handicap Access Accessible Entrance,Ground Level Main Floor
Total Parking Spaces 2
Building
Lot Description Acreage,Central Location,Cul-de-sac,Easy Access,Family-Oriented Neighbourhood,Landscaped,Level,Park Setting,Private,Quiet Area,Recreation Nearby,Rural Setting,Serviced,Shopping Nearby,See Remarks
Building Description Cement Fibre,Concrete,Glass,Insulation: Ceiling,Insulation: Walls, Main Level Entry with Lower Level(s)
Faces South
Foundation Poured Concrete
Sewer Sewer Connected,Other
Water Municipal
Architectural Style Contemporary,West Coast
Structure Type Cement Fibre,Concrete,Glass,Insulation: Ceiling,Insulation: Walls
Others
Restrictions Restrictive Covenants
Tax ID 004-804-171
Ownership Freehold
Acceptable Financing Clear Title
Listing Terms Clear Title
Pets Allowed Aquariums,Birds,Caged Mammals,Cats,Dogs