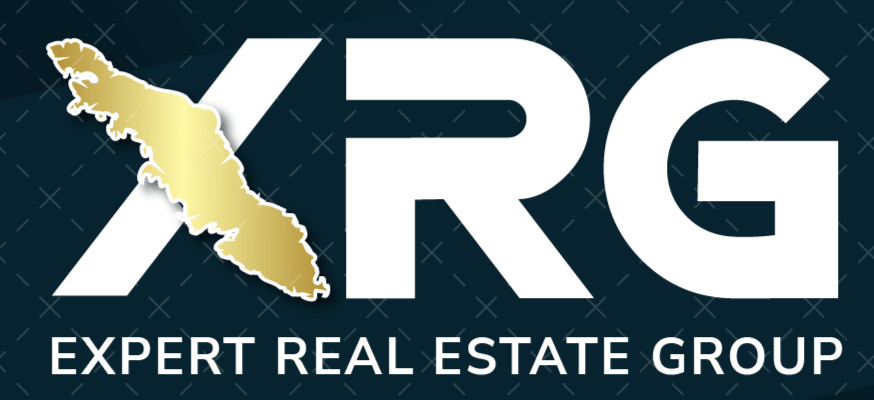

6455 Bryn Rd Save Request In-Person Tour Request Virtual Tour
Central Saanich,BC V8M 1X6
Key Details
Sold Price $2,845,1138.2%
Property Type Single Family Home
Sub Type Single Family Detached
Listing Status Sold
Purchase Type For Sale
Square Footage 5,339 sqft
Price per Sqft $532
MLS Listing ID 976121
Sold Date
Style Main Level Entry with Lower Level(s)
Bedrooms 7
Rental Info Unrestricted
Year Built 2002
Annual Tax Amount $2,866
Tax Year 2023
Lot Size 5.050 Acres
Acres 5.05
Property Description
This magical country estate is sited on a sunny, private & quiet 5 acre property in the sought-after Oldfield Valley area, just mins from Elk Lake & 20 mins from downtown Victoria! Cherished & meticulously cared for by the original owner, 'Whisperhill Farm' offers a very special lifestyle w/lots of wonderful options & amenities. The main residence features an open concept design w/newly refinished HW flrs, lovely main level Primary suite, 2 additional bedrms, bth/laundry & access to the spectacular central courtyard area w/multiple sitting areas, circular lawn & delightful artist's studio! Downstairs, you'll find a fully self-contained guest area & an incredible workshop perfect for woodworking pros. A separate legal 2 bedrm cottage, & several other outbuildings are privately sited away from the main home, & the certified organic farm incl. plentiful blueberries, wine grapes, extensive orchard, vegetable garden, green house, chicken coop & so much more! An incredibly special offering!
Location
Province BC
County Capital Regional District
Area Cs Oldfield
Zoning A1
Direction East
Rooms
Other Rooms Greenhouse,Guest Accommodations,Storage Shed,Workshop
Basement None
Main Level Bedrooms 3
Kitchen 3
Interior
Interior Features Closet Organizer,Dining/Living Combo,French Doors,Storage,Wine Storage,Workshop
Heating Electric,Heat Pump,Propane
Cooling Air Conditioning,HVAC
Flooring Hardwood,Tile,Other
Fireplaces Number 3
Fireplaces Type Living Room,Propane,Wood Burning
Equipment Central Vacuum,Electric Garage Door Opener
Fireplace 1
Window Features Screens,Vinyl Frames,Wood Frames
Appliance Built-in Range,Dishwasher,Dryer,Washer
Laundry In House,In Unit
Exterior
Exterior Feature Balcony/Patio,Fencing: Partial,Garden,Lighting,Sprinkler System,Water Feature
Garage Spaces 2.0
View Y/N 1
View Mountain(s),Valley
Roof Type Asphalt Shingle
Handicap Access Accessible Entrance,Primary Bedroom on Main
Total Parking Spaces 10
Building
Lot Description Acreage,Cul-de-sac,Irrigation Sprinkler(s),Landscaped,Private,Quiet Area
Building Description Frame Wood,Insulation All,Stucco,Wood, Main Level Entry with Lower Level(s)
Faces East
Foundation Poured Concrete
Sewer Septic System
Water Municipal,Other
Additional Building Exists
Structure Type Frame Wood,Insulation All,Stucco,Wood
Others
Restrictions ALR: Yes
Tax ID 015-977-935
Ownership Freehold
Pets Allowed Aquariums,Birds,Caged Mammals,Cats,Dogs