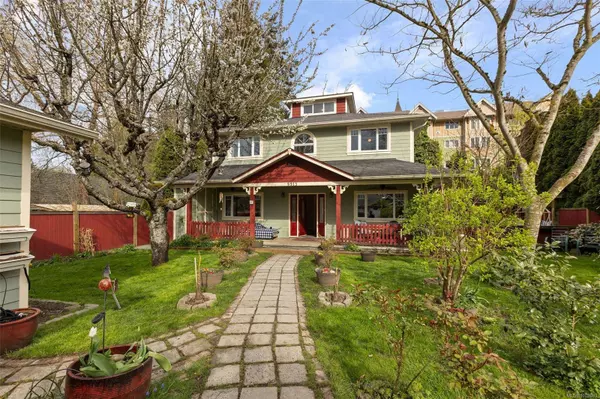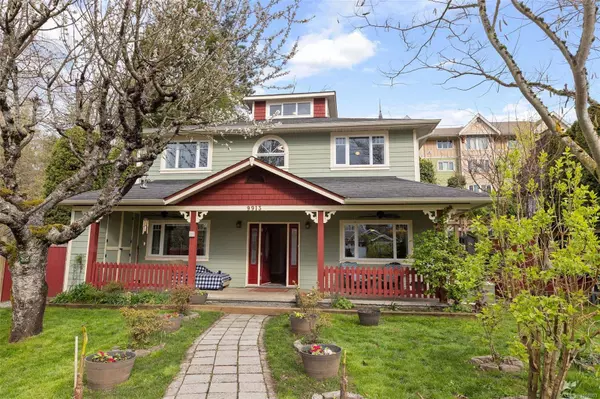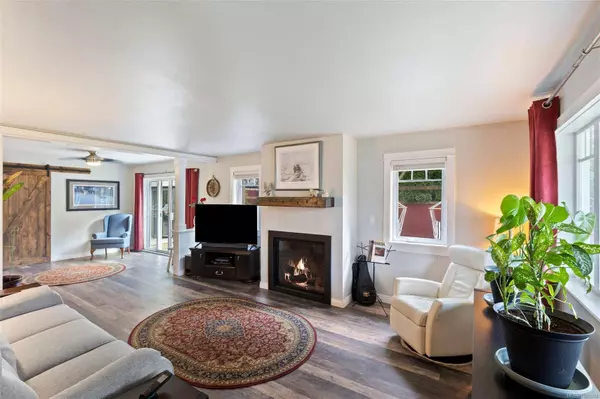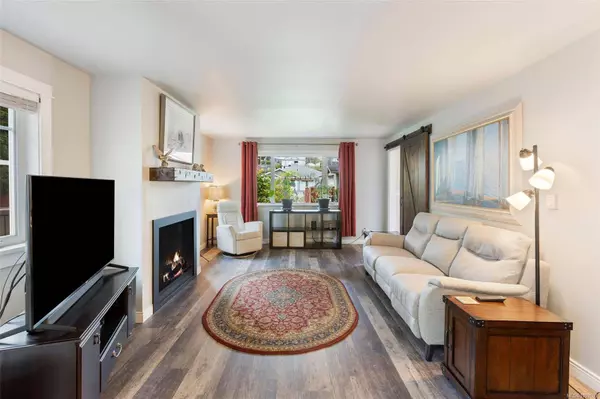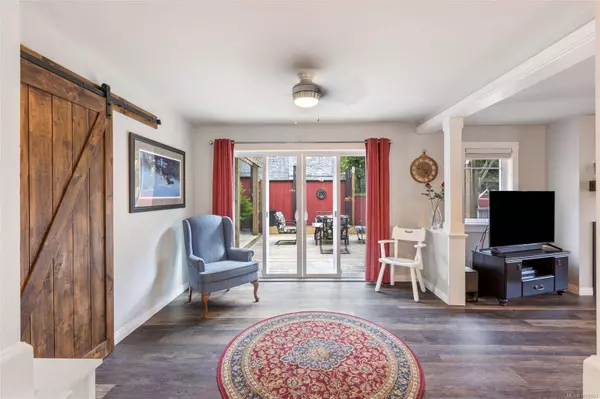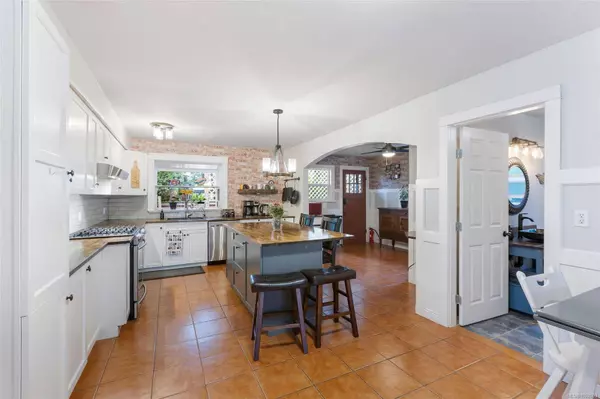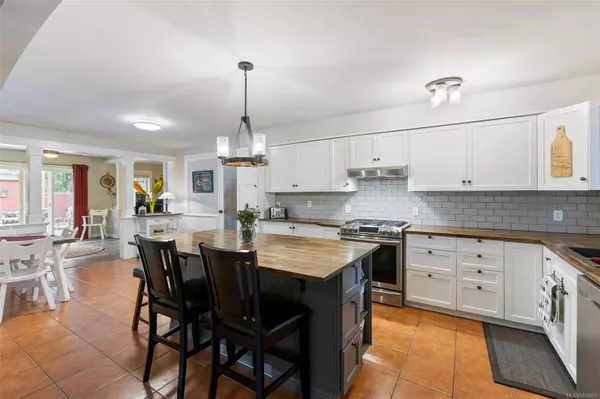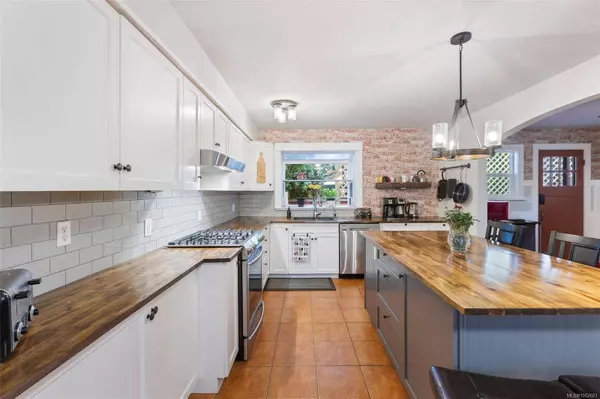
GALLERY
PROPERTY DETAIL
Key Details
Sold Price $1,100,0000.1%
Property Type Single Family Home
Sub Type Single Family Detached
Listing Status Sold
Purchase Type For Sale
Square Footage 2, 910 sqft
Price per Sqft $378
MLS Listing ID 1002603
Sold Date 08/19/25
Style Main Level Entry with Upper Level(s)
Bedrooms 5
Rental Info Unrestricted
Year Built 1910
Annual Tax Amount $6,813
Tax Year 2024
Lot Size 7,405 Sqft
Acres 0.17
Lot Dimensions 60 x 120
Property Sub-Type Single Family Detached
Location
Province BC
County North Cowichan, Municipality Of
Area Du Chemainus
Zoning R3
Direction West
Rooms
Other Rooms Guest Accommodations
Basement Crawl Space
Main Level Bedrooms 1
Kitchen 2
Building
Lot Description Central Location, Easy Access, Landscaped, Level, Marina Nearby, Near Golf Course, Shopping Nearby, Sidewalk
Building Description Cement Fibre,Insulation: Ceiling,Insulation: Walls, Main Level Entry with Upper Level(s)
Faces West
Foundation Poured Concrete, Slab
Sewer Sewer To Lot
Water Municipal
Architectural Style Arts & Crafts, Character
Structure Type Cement Fibre,Insulation: Ceiling,Insulation: Walls
Interior
Interior Features Breakfast Nook, Ceiling Fan(s), Dining Room, Dining/Living Combo
Heating Baseboard, Electric
Cooling None
Flooring Mixed
Fireplaces Number 2
Fireplaces Type Gas, Living Room
Fireplace 1
Window Features Insulated Windows
Appliance Dishwasher, F/S/W/D, Jetted Tub, Oven/Range Gas
Laundry In House
Exterior
Exterior Feature Balcony/Deck, Fenced, Fencing: Partial, Garden, Low Maintenance Yard
Parking Features Driveway, EV Charger: Dedicated - Installed, On Street, Open, RV Access/Parking
View Y/N 1
View Mountain(s), Ocean
Roof Type Fibreglass Shingle
Total Parking Spaces 4
Others
Restrictions Other
Tax ID 009-162-992
Ownership Freehold
Pets Allowed Aquariums, Birds, Caged Mammals, Cats, Dogs
SIMILAR HOMES FOR SALE
Check for similar Single Family Homes at price around $1,100,000 in Chemainus,BC

Active
$669,000
9992 Daniel St, Chemainus, BC V0R 1K1
Listed by RE/MAX Generation (CH)4 Beds 2 Baths 1,330 SqFt
Pending
$850,000
3131 Maxwell St, Chemainus, BC V0R 1K1
5 Beds 3 Baths 2,802 SqFt
Active
$569,900
9885 WILLOW St, Chemainus, BC V0R 1K1
Listed by Oakwyn Realty Ltd. (NA)1 Bed 1 Bath 521 SqFt
CONTACT


