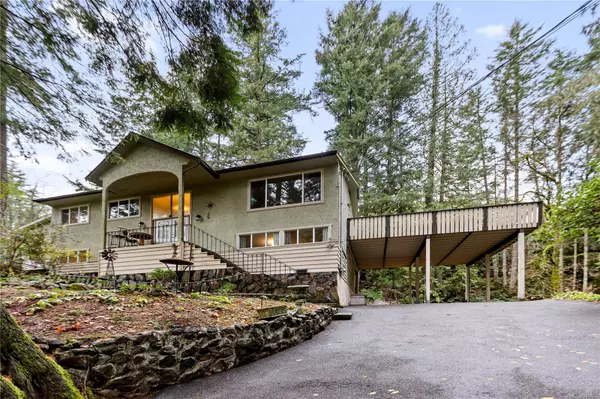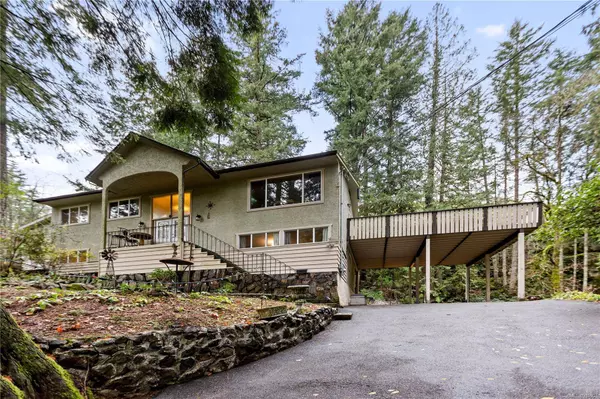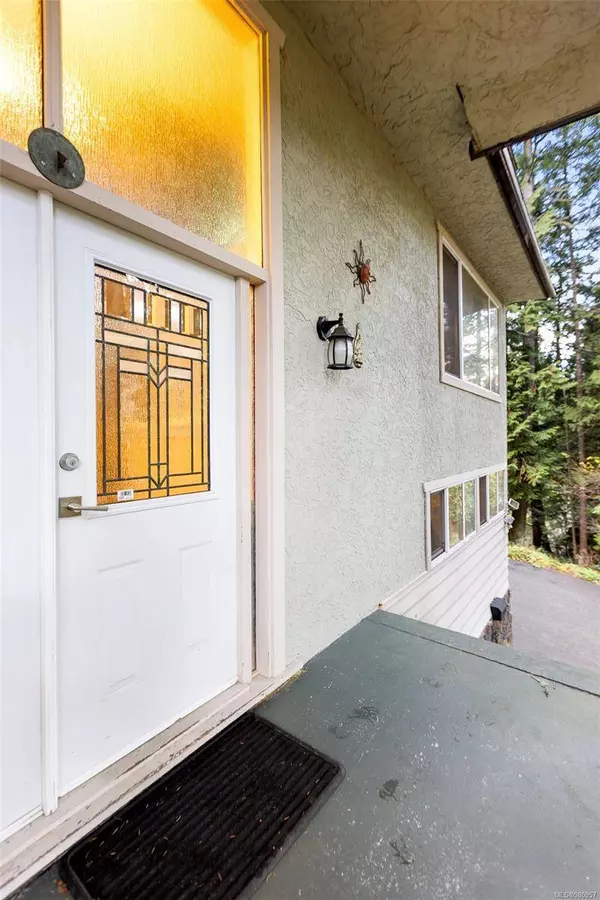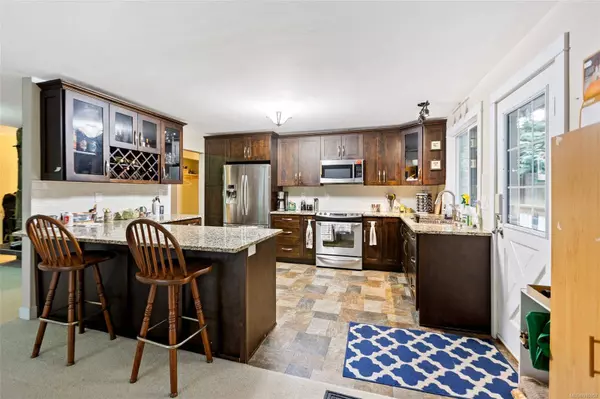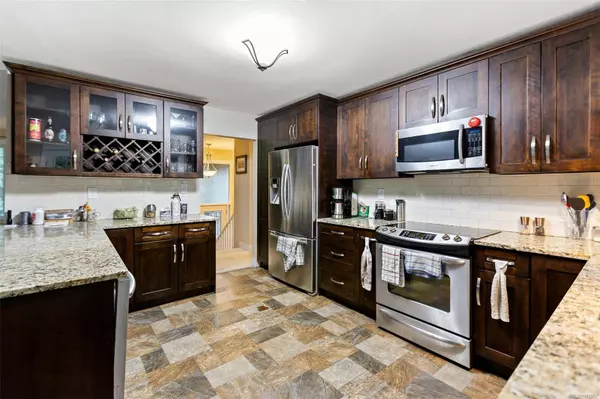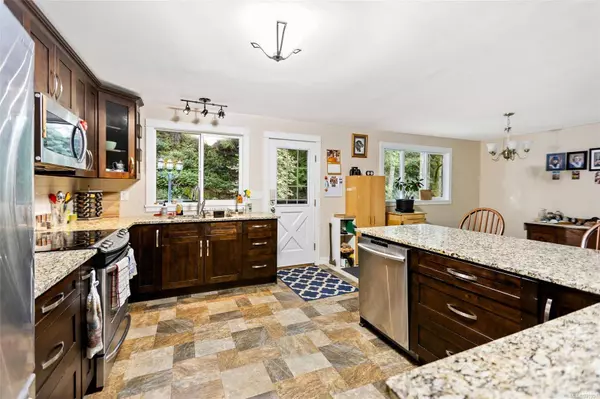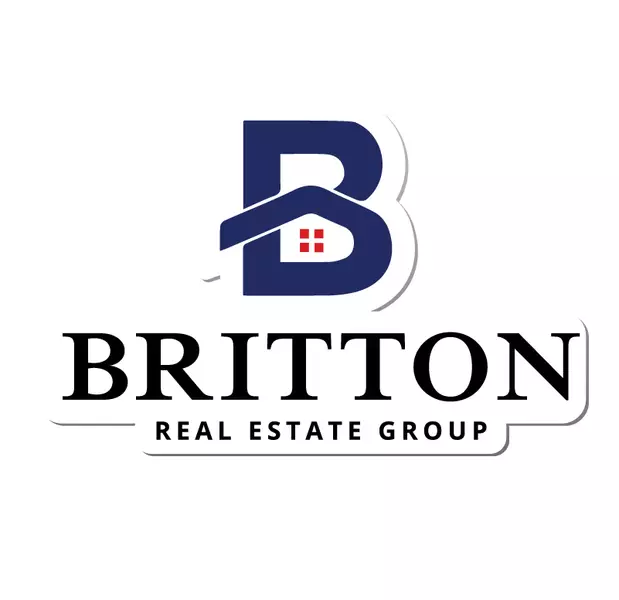
GALLERY
PROPERTY DETAIL
Key Details
Sold Price $1,222,0004.5%
Property Type Single Family Home
Sub Type Single Family Detached
Listing Status Sold
Purchase Type For Sale
Square Footage 2, 746 sqft
Price per Sqft $445
MLS Listing ID 980957
Sold Date 02/27/25
Style Main Level Entry with Lower Level(s)
Bedrooms 5
Rental Info Unrestricted
Year Built 1975
Annual Tax Amount $4,691
Tax Year 2023
Lot Size 1.040 Acres
Acres 1.04
Property Sub-Type Single Family Detached
Location
Province BC
County Capital Regional District
Area La Walfred
Direction Southwest
Rooms
Basement Finished
Main Level Bedrooms 3
Kitchen 2
Building
Lot Description Private, Rocky, Rectangular Lot, Sloping, Wooded Lot
Building Description Stucco, Main Level Entry with Lower Level(s)
Faces Southwest
Foundation Poured Concrete
Sewer Septic System
Water Municipal
Structure Type Stucco
Interior
Interior Features French Doors
Heating Baseboard, Electric, Heat Pump, Oil, Wood
Cooling Air Conditioning
Flooring Carpet, Linoleum
Fireplaces Number 2
Fireplaces Type Living Room
Fireplace 1
Laundry In House
Exterior
Exterior Feature Balcony/Patio, Fencing: Partial
Parking Features Attached, Carport Double
Carport Spaces 2
Roof Type Metal
Total Parking Spaces 2
Others
Tax ID 017-695-104
Ownership Freehold
Pets Allowed Aquariums, Birds, Caged Mammals, Cats, Dogs
CONTACT

