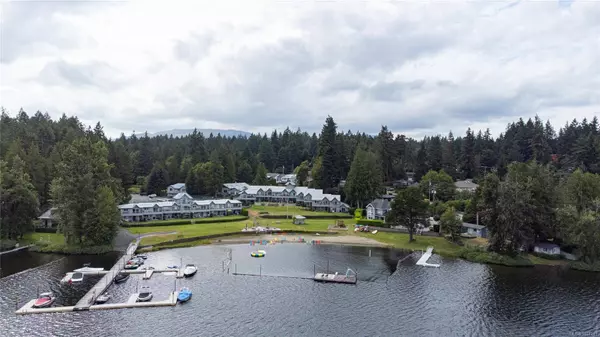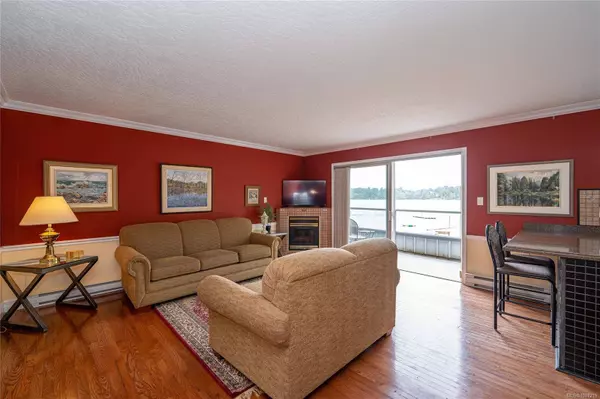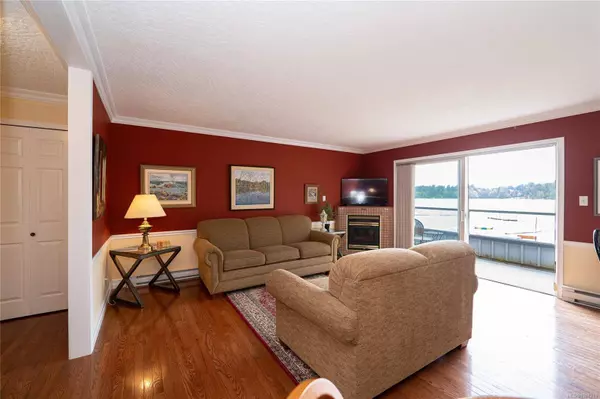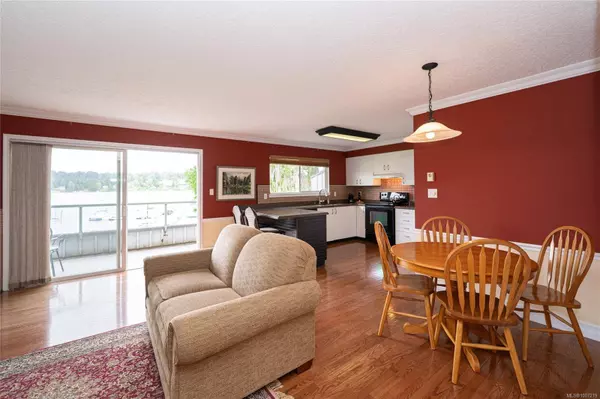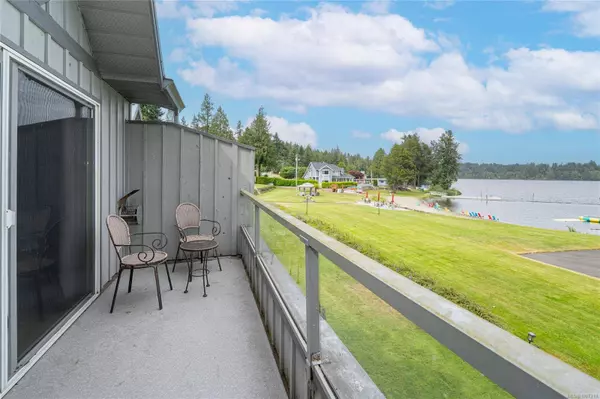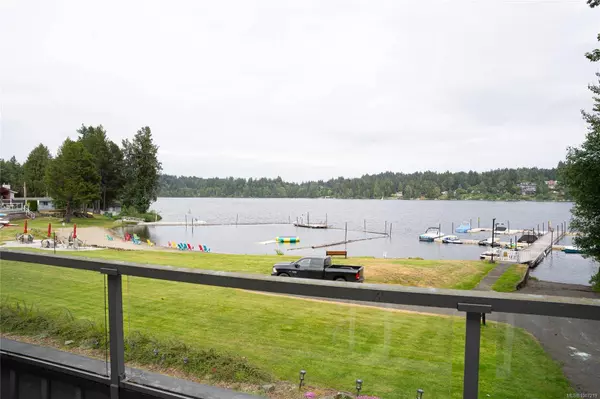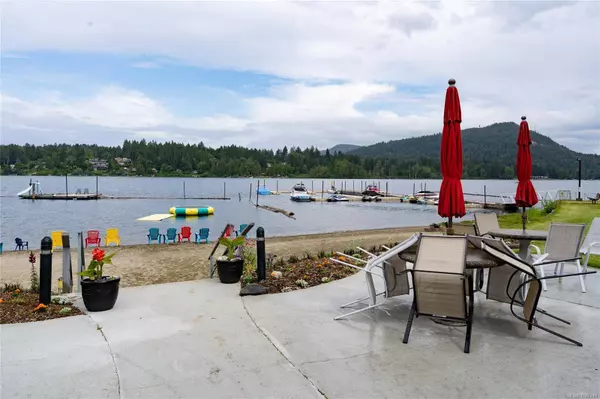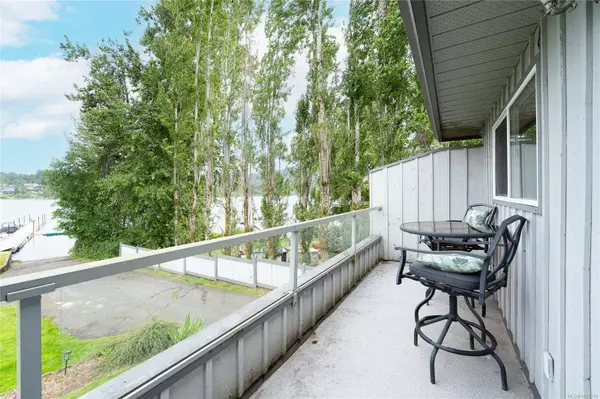
GALLERY
PROPERTY DETAIL
Key Details
Sold Price $621,0002.8%
Property Type Condo
Sub Type Condo Apartment
Listing Status Sold
Purchase Type For Sale
Square Footage 760 sqft
Price per Sqft $817
Subdivision Shawnigan Beach Resort
MLS Listing ID 1007219
Sold Date 10/17/25
Style Condo
Bedrooms 1
HOA Fees $594/mo
Rental Info Unrestricted
Year Built 1993
Annual Tax Amount $2,906
Tax Year 2024
Lot Size 871 Sqft
Acres 0.02
Property Sub-Type Condo Apartment
Location
Province BC
County Cowichan Valley Regional District
Area Ml Shawnigan
Zoning C4 Tourist Resort
Direction East
Rooms
Basement None
Main Level Bedrooms 1
Kitchen 1
Building
Lot Description Dock/Moorage, Easy Access, Family-Oriented Neighbourhood, Landscaped, Level, Marina Nearby, No Through Road, Park Setting, Quiet Area, Recreation Nearby, Walk on Waterfront
Building Description Insulation All,Wood, Condo
Faces East
Story 2
Foundation Slab
Sewer Septic System
Water Municipal
Structure Type Insulation All,Wood
Interior
Interior Features Dining/Living Combo, Eating Area
Heating Baseboard, Electric
Cooling None
Flooring Hardwood, Tile
Fireplaces Type Roughed-In
Window Features Insulated Windows,Screens,Window Coverings
Appliance Dishwasher, F/S/W/D
Laundry In Unit
Exterior
Exterior Feature Balcony/Deck, Playground, Swimming Pool, Tennis Court(s)
Parking Features Driveway, Guest, Open
Utilities Available Cable To Lot, Electricity To Lot, Recycling
Amenities Available Common Area, Pool: Indoor, Recreation Facilities, Sauna, Tennis Court(s), Other
Waterfront Description Lake
View Y/N 1
View Lake
Roof Type Metal
Handicap Access Primary Bedroom on Main
Total Parking Spaces 2
Others
HOA Fee Include Caretaker,Insurance,Maintenance Grounds,Property Management
Tax ID 018-484-735
Ownership Freehold/Strata
Pets Allowed Cats, Dogs
CONTACT


